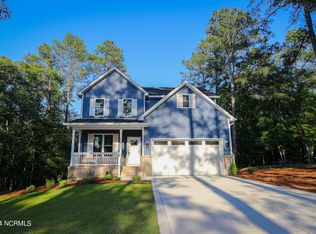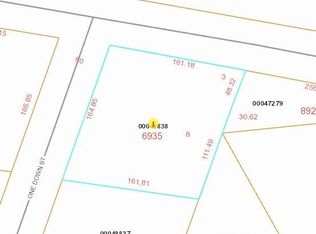This home is on the water and has great views of Rays Mill Pond. This wonderful home won the MCHBA Home Of The Year award and was built by Daniel Adams Construction Company.The exterior of this house is downright welcoming - from the warm stone and shake exterior to the wide front porch. Inside is just as good, as the eye takes in the living room with vaulted ceilings and exposed wooden beams as well as a rustic stone fireplace and wide-plank wood floors. Off the living room is a double set of French doors that overlook a spacious screened porch, offering a view of woods and wetlands. Judges cheered the trim work on the screened porch, beautiful floors and roomy master suite.
This property is off market, which means it's not currently listed for sale or rent on Zillow. This may be different from what's available on other websites or public sources.


