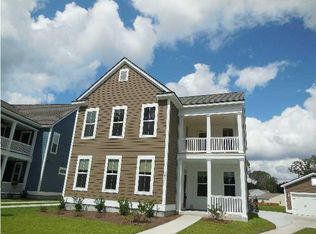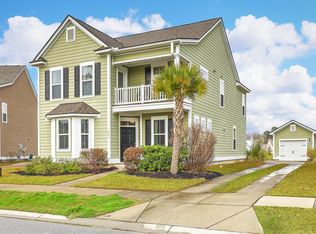Closed
$645,000
1853 Bermuda Stone Rd, Charleston, SC 29414
4beds
2,790sqft
Single Family Residence
Built in 2014
7,840.8 Square Feet Lot
$680,100 Zestimate®
$231/sqft
$3,441 Estimated rent
Home value
$680,100
$646,000 - $714,000
$3,441/mo
Zestimate® history
Loading...
Owner options
Explore your selling options
What's special
This beautiful home is located in the Creekside section of Carolina Bay. This Berkeley floor plan with almost 2,800 square feet, features four bedrooms and a large loft/game room. With double front porches as well as a screened in porch in the back, there is plenty of space to relax. The downstairs kitchen and living space flow together to create the perfect space for entertaining. There is a sunroom at the back of the home and provides access to the screened in porch. The downstairs primary bedroom is located just off the living room. Three additional bedrooms as well as a large loft/game room are located upstairs. The spacious back yard overlooks the large pond and provides plenty of space for your outdoor living with the pergola covered patio.The fully fenced yard ensures privacy, while the detached two-car garage adds to the charm of the property. Also featured is a whole home Generac generator, solar panels and an Air Oasis Bi-Polar Ionizer. Enjoy three community pools, a playground, a leash-free dog park, walking trails and a beautiful 3-acre park. Carolina Bay is located just 7 miles to downtown Charleston and minutes away from I-526 and I-26.
Zillow last checked: 8 hours ago
Listing updated: February 29, 2024 at 10:13am
Listed by:
Coldwell Banker Realty
Bought with:
Carolina One Real Estate
Source: CTMLS,MLS#: 24002494
Facts & features
Interior
Bedrooms & bathrooms
- Bedrooms: 4
- Bathrooms: 4
- Full bathrooms: 3
- 1/2 bathrooms: 1
Heating
- Heat Pump
Cooling
- Central Air
Appliances
- Laundry: Laundry Room
Features
- Ceiling - Smooth, High Ceilings, Garden Tub/Shower, Kitchen Island, Walk-In Closet(s), Ceiling Fan(s), Eat-in Kitchen, Entrance Foyer
- Flooring: Carpet, Ceramic Tile, Wood
- Windows: Window Treatments
- Number of fireplaces: 1
- Fireplace features: Gas, Gas Log, Living Room, One
Interior area
- Total structure area: 2,790
- Total interior livable area: 2,790 sqft
Property
Parking
- Total spaces: 2
- Parking features: Garage, Detached, Garage Door Opener
- Garage spaces: 2
Features
- Levels: Two
- Stories: 2
- Patio & porch: Patio, Covered, Front Porch, Screened
- Exterior features: Balcony, Lawn Irrigation, Rain Gutters
- Fencing: Wood
- Waterfront features: Pond
Lot
- Size: 7,840 sqft
- Features: 0 - .5 Acre
Details
- Parcel number: 3070600052
Construction
Type & style
- Home type: SingleFamily
- Architectural style: Charleston Single
- Property subtype: Single Family Residence
Materials
- Cement Siding
- Foundation: Slab
- Roof: Architectural
Condition
- New construction: No
- Year built: 2014
Utilities & green energy
- Sewer: Public Sewer
- Water: Public
Community & neighborhood
Security
- Security features: Security System
Community
- Community features: Park, Pool, Trash, Walk/Jog Trails
Location
- Region: Charleston
- Subdivision: Carolina Bay
Other
Other facts
- Listing terms: Any
Price history
| Date | Event | Price |
|---|---|---|
| 2/29/2024 | Sold | $645,000$231/sqft |
Source: | ||
| 2/3/2024 | Contingent | $645,000$231/sqft |
Source: | ||
| 1/31/2024 | Listed for sale | $645,000+43.3%$231/sqft |
Source: | ||
| 11/18/2020 | Sold | $450,000+29.4%$161/sqft |
Source: Public Record Report a problem | ||
| 4/25/2014 | Sold | $347,675$125/sqft |
Source: Public Record Report a problem | ||
Public tax history
| Year | Property taxes | Tax assessment |
|---|---|---|
| 2024 | $2,371 +3.7% | $18,000 |
| 2023 | $2,286 +3.5% | $18,000 |
| 2022 | $2,208 -4.7% | $18,000 |
Find assessor info on the county website
Neighborhood: 29414
Nearby schools
GreatSchools rating
- 8/10Oakland Elementary SchoolGrades: PK-5Distance: 2.9 mi
- 4/10C. E. Williams Middle School For Creative & ScientGrades: 6-8Distance: 0.3 mi
- 7/10West Ashley High SchoolGrades: 9-12Distance: 0.6 mi
Schools provided by the listing agent
- Elementary: Oakland
- Middle: C E Williams
- High: West Ashley
Source: CTMLS. This data may not be complete. We recommend contacting the local school district to confirm school assignments for this home.
Get a cash offer in 3 minutes
Find out how much your home could sell for in as little as 3 minutes with a no-obligation cash offer.
Estimated market value$680,100
Get a cash offer in 3 minutes
Find out how much your home could sell for in as little as 3 minutes with a no-obligation cash offer.
Estimated market value
$680,100

