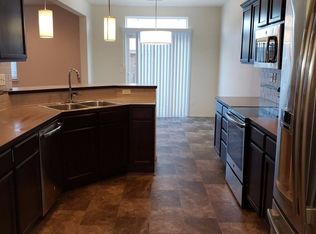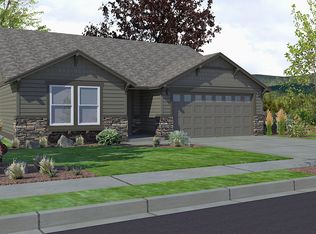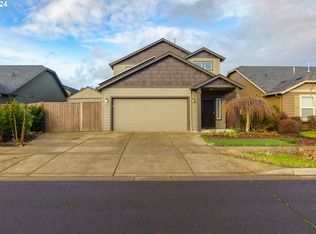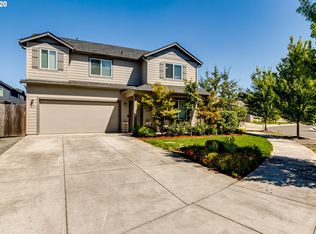Need more space? Newer elegant 2016 home features tons of flex space. Check SF of rooms in listing. Downstairs BR can be office/den. Upstairs space can be den/office/family room. Walk in closet in Master BR. Soaking tub in master bath. Spacious bedrooms. Lovely arched hallways. Gas fireplace in living room. Upstairs laundry room. Island, breakfast bar, pantry, and slider to patio in kitchen. Close to Bethel Community Park. Beautiful neutral turnkey space to personalize.
This property is off market, which means it's not currently listed for sale or rent on Zillow. This may be different from what's available on other websites or public sources.




