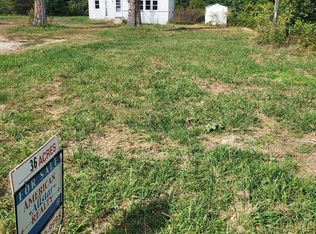Sold for $550,000
$550,000
18525 Frog Level Rd, Ruther Glen, VA 22546
3beds
1,232sqft
Single Family Residence
Built in 1999
36.12 Acres Lot
$554,600 Zestimate®
$446/sqft
$1,801 Estimated rent
Home value
$554,600
$471,000 - $654,000
$1,801/mo
Zestimate® history
Loading...
Owner options
Explore your selling options
What's special
If you have been searching for a beautiful farmette, look no further! Private 36 acre farm with a charming, ranch home hidden away from everything. Home features, vinyl siding, vinyl windows, full country front porch, large eat in kitchen and a wonderful layout. Outside has approximately 8 acres cleared, gated entrance, 56X56 heated and cooled barn/garage with concrete floor, kitchen and bathrooms, a pole barn, dog kennels, several sheds, mobile home (not on permanent foundation and conveys). There is power at most of the out buildings, all power lines on the entire property are underground, gravel pit, and multiple well taps around the property. Property dimensions 650'W X1800'D
Zillow last checked: 8 hours ago
Listing updated: April 30, 2025 at 05:06am
Listed by:
Ryan Sanford ryan@ryansanfordteam.com,
RE/MAX Commonwealth
Bought with:
NON MLS USER MLS
NON MLS OFFICE
Source: CVRMLS,MLS#: 2506261 Originating MLS: Central Virginia Regional MLS
Originating MLS: Central Virginia Regional MLS
Facts & features
Interior
Bedrooms & bathrooms
- Bedrooms: 3
- Bathrooms: 1
- Full bathrooms: 1
Primary bedroom
- Level: First
- Dimensions: 0 x 0
Bedroom 2
- Level: First
- Dimensions: 0 x 0
Bedroom 3
- Level: First
- Dimensions: 0 x 0
Family room
- Level: First
- Dimensions: 0 x 0
Other
- Description: Tub & Shower
- Level: First
Kitchen
- Level: First
- Dimensions: 0 x 0
Heating
- Electric, Forced Air, Heat Pump
Cooling
- Central Air, Electric
Appliances
- Included: Dryer, Dishwasher, Electric Cooking, Electric Water Heater, Microwave, Stove, Water Heater, Washer
- Laundry: Washer Hookup, Dryer Hookup
Features
- Bedroom on Main Level, Ceiling Fan(s), Double Vanity, Eat-in Kitchen, Hot Tub/Spa, Laminate Counters
- Flooring: Carpet, Vinyl, Wood
- Basement: Crawl Space
- Attic: Pull Down Stairs
Interior area
- Total interior livable area: 1,232 sqft
- Finished area above ground: 1,232
- Finished area below ground: 0
Property
Features
- Levels: One
- Stories: 1
- Patio & porch: Front Porch, Side Porch
- Exterior features: Hot Tub/Spa, Out Building(s), Play Structure, Storage, Shed
- Pool features: Above Ground, Pool
- Has spa: Yes
- Spa features: Hot Tub
- Fencing: Fenced,Mixed
Lot
- Size: 36.12 Acres
- Features: Cleared, Wooded
Details
- Additional structures: Shed(s), Storage, Barn(s), Outbuilding, Stable(s)
- Parcel number: 1031B
- Zoning description: RP
- Horses can be raised: Yes
- Horse amenities: Horses Allowed
Construction
Type & style
- Home type: SingleFamily
- Architectural style: Bungalow,Cottage,Ranch
- Property subtype: Single Family Residence
Materials
- Drywall, Frame, Vinyl Siding
- Roof: Composition,Shingle
Condition
- Resale
- New construction: No
- Year built: 1999
Utilities & green energy
- Sewer: Septic Tank
- Water: Well
Community & neighborhood
Security
- Security features: Smoke Detector(s)
Location
- Region: Ruther Glen
- Subdivision: None
Other
Other facts
- Ownership: Individuals
- Ownership type: Sole Proprietor
Price history
| Date | Event | Price |
|---|---|---|
| 4/29/2025 | Sold | $550,000$446/sqft |
Source: | ||
| 4/8/2025 | Pending sale | $550,000$446/sqft |
Source: | ||
| 4/2/2025 | Listed for sale | $550,000$446/sqft |
Source: | ||
| 9/30/2024 | Listing removed | $550,000$446/sqft |
Source: | ||
| 9/12/2024 | Listed for sale | $550,000$446/sqft |
Source: | ||
Public tax history
| Year | Property taxes | Tax assessment |
|---|---|---|
| 2024 | $2,071 +1.3% | $265,517 |
| 2023 | $2,044 | $265,517 |
| 2022 | $2,044 | $265,517 |
Find assessor info on the county website
Neighborhood: 22546
Nearby schools
GreatSchools rating
- 3/10Bowling Green Elementary SchoolGrades: PK-5Distance: 12 mi
- 2/10Caroline Middle SchoolGrades: 6-8Distance: 10.6 mi
- 3/10Caroline High SchoolGrades: 9-12Distance: 10.5 mi
Schools provided by the listing agent
- Elementary: Bowling Green
- Middle: Caroline
- High: Caroline
Source: CVRMLS. This data may not be complete. We recommend contacting the local school district to confirm school assignments for this home.
Get a cash offer in 3 minutes
Find out how much your home could sell for in as little as 3 minutes with a no-obligation cash offer.
Estimated market value$554,600
Get a cash offer in 3 minutes
Find out how much your home could sell for in as little as 3 minutes with a no-obligation cash offer.
Estimated market value
$554,600
