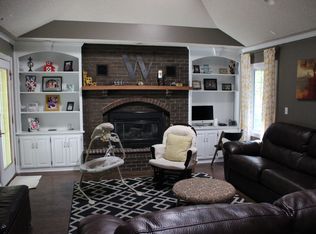Sold
Price Unknown
18524 Plattsburg Rd, Holt, MO 64048
4beds
3,191sqft
Single Family Residence
Built in 2005
10 Acres Lot
$930,100 Zestimate®
$--/sqft
$3,218 Estimated rent
Home value
$930,100
$865,000 - $995,000
$3,218/mo
Zestimate® history
Loading...
Owner options
Explore your selling options
What's special
WELCOME TO YOUR PRIVATE 10 ACRE OASIS! This custom home is situated on sought after Plattsburg Road in the Kearney School District. From the moment you walk into this one-owner home, you will feel the quality of construction and pride of ownership. This property features 2X6 CONSTRUCTION on 12'' Centers (floor joists). New Heat Pump 2020, New Roof 2020 and New Central Vac 2022. 40x50 OUTBUILDING New in 2017 has Electricity, 14' Sidewalls, 10' Doors, 5'' Concrete Floors with piers in place for a lift. Home boasts 7 Garage Spaces Total with 5 garage doors and 3 car SUSPENDED! The Kitchen Features abundant cabinetry, Granite Countertops and a Large Pantry with Rollout Drawers. Spacious Master Bedroom Suite is perfectly situated on the main level level offering a Walk-In Closet and Tray ceilings. Spa-Like Master Bath has Double Vanities, Jacuzzi Tub and Walk-In Shower with Multiple Shower Heads. Second Level Offers 3 generous Bedrooms and 2 Full Bathrooms. 12X16 Deck with Roll-Down Screens. Fiber Optic Available.
Zillow last checked: 8 hours ago
Listing updated: August 24, 2023 at 09:50am
Listing Provided by:
Conrad Mays 816-820-1186,
RE/MAX Advantage
Bought with:
KW KANSAS CITY METRO
Source: Heartland MLS as distributed by MLS GRID,MLS#: 2431674
Facts & features
Interior
Bedrooms & bathrooms
- Bedrooms: 4
- Bathrooms: 4
- Full bathrooms: 3
- 1/2 bathrooms: 1
Dining room
- Description: Eat-In Kitchen,Formal
Heating
- Natural Gas, Propane
Cooling
- Electric
Appliances
- Included: Dishwasher, Disposal, Microwave, Refrigerator, Built-In Electric Oven, Water Purifier
- Laundry: Laundry Room, Main Level
Features
- Ceiling Fan(s), Central Vacuum, Custom Cabinets, Pantry, Stained Cabinets, Vaulted Ceiling(s), Walk-In Closet(s)
- Flooring: Carpet, Tile, Wood
- Basement: Concrete,Daylight,Bath/Stubbed,Walk-Out Access
- Number of fireplaces: 1
- Fireplace features: Great Room
Interior area
- Total structure area: 3,191
- Total interior livable area: 3,191 sqft
- Finished area above ground: 3,191
Property
Parking
- Total spaces: 7
- Parking features: Attached, Built-In, Garage Door Opener
- Attached garage spaces: 7
Features
- Patio & porch: Covered, Patio
- Spa features: Bath
Lot
- Size: 10 Acres
- Dimensions: 437,342
- Features: Acreage
Details
- Additional structures: Outbuilding
- Parcel number: 071010002007.00
- Other equipment: Intercom
Construction
Type & style
- Home type: SingleFamily
- Architectural style: Traditional
- Property subtype: Single Family Residence
Materials
- Stucco, Wood Siding
- Roof: Composition
Condition
- Year built: 2005
Utilities & green energy
- Sewer: Septic Tank
- Water: Rural
Community & neighborhood
Security
- Security features: Security System
Location
- Region: Holt
- Subdivision: None
HOA & financial
HOA
- Has HOA: No
Other
Other facts
- Listing terms: Cash,Conventional,FHA,VA Loan
- Ownership: Private
- Road surface type: Paved
Price history
| Date | Event | Price |
|---|---|---|
| 8/23/2023 | Sold | -- |
Source: | ||
| 6/30/2023 | Pending sale | $950,000$298/sqft |
Source: | ||
| 5/1/2023 | Listed for sale | $950,000$298/sqft |
Source: | ||
Public tax history
| Year | Property taxes | Tax assessment |
|---|---|---|
| 2025 | -- | $102,890 +18% |
| 2024 | $5,860 +4.8% | $87,230 |
| 2023 | $5,593 +10% | $87,230 +12.3% |
Find assessor info on the county website
Neighborhood: 64048
Nearby schools
GreatSchools rating
- 5/10Dogwood Elementary SchoolGrades: K-5Distance: 3.8 mi
- 7/10Kearney Middle SchoolGrades: 6-7Distance: 5.4 mi
- 9/10Kearney High SchoolGrades: 10-12Distance: 6.7 mi
Get a cash offer in 3 minutes
Find out how much your home could sell for in as little as 3 minutes with a no-obligation cash offer.
Estimated market value
$930,100
