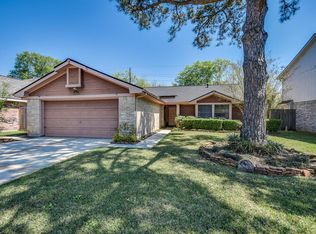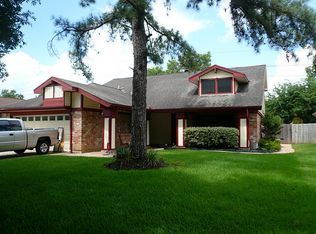Sold on 08/08/25
Price Unknown
18522 Islandbreeze Dr, Spring, TX 77379
4beds
2,281sqft
SingleFamily
Built in 1990
6,599 Square Feet Lot
$287,300 Zestimate®
$--/sqft
$2,048 Estimated rent
Home value
$287,300
$264,000 - $313,000
$2,048/mo
Zestimate® history
Loading...
Owner options
Explore your selling options
What's special
Gorgeous two-story home with large, private back yard and extensive quality updates. Welcoming entry with high ceilings. The formal living room and dining room are situated on the left as you enter the home. The layout is perfect for family life and entertaining. Fabulous kitchen with beautifully painted cabinets, granite countertops, recent stainless gas range and vent hood, updated light fixture in breakfast area and great view of the back yard. You will love the open concept kitchen and family room. The gas log fireplace anchors the family room and creates a nice relaxed setting. The back yard is amazing with a large patio slab, raised bed gardens, lots of grass area, mature shade tree and fruit trees - lemon, fig and pomegranate. Through the back gate you can access the green space at the back of the property. Hardie siding and recent fence. Master bedroom, three addl bedrooms and utility room are located upstairs. Easy access to 99, very low taxes and great community amenities.
Facts & features
Interior
Bedrooms & bathrooms
- Bedrooms: 4
- Bathrooms: 3
- Full bathrooms: 2
- 1/2 bathrooms: 1
Heating
- Other, Gas
Cooling
- Central
Appliances
- Included: Dishwasher, Garbage disposal, Range / Oven
Features
- Flooring: Tile, Carpet
- Has fireplace: Yes
Interior area
- Total interior livable area: 2,281 sqft
Property
Parking
- Parking features: Garage - Attached
Features
- Exterior features: Stone, Brick, Cement / Concrete
Lot
- Size: 6,599 sqft
Details
- Parcel number: 1144780060009
Construction
Type & style
- Home type: SingleFamily
Materials
- Concrete Block
- Foundation: Slab
- Roof: Composition
Condition
- Year built: 1990
Community & neighborhood
Location
- Region: Spring
HOA & financial
HOA
- Has HOA: Yes
- HOA fee: $32 monthly
Other
Other facts
- Connections: Electric Dryer Connections, Washer Connections, Gas Dryer Connections
- Cool System: Central Electric
- Energy: Ceiling Fans, Attic Vents
- Exterior: Patio/Deck, Back Yard Fenced, Subdivision Tennis Court
- Annual Maint Desc: Mandatory
- Floors: Carpet, Tile
- Foundation: Slab
- Fireplace Description: Gaslog Fireplace
- Lot Size Source: Appraisal District
- Garage Desc: Attached Garage
- Heat System: Central Gas
- Siding: Brick Veneer, Cement Board
- Range Type: Gas Range
- Style: Traditional
- Oven Type: Gas Oven, Freestanding Oven
- Roof: Composition
- Water Sewer: Water District
- Sq Ft Source: Appraisal District
- Lot Desciption: Subdivision Lot
- Acres Desciption: 0 Up To 1/4 Acre
- Street Surface: Concrete
- Front Door Faces: South, West
- Garage Carport: Double-Wide Driveway, Auto Garage Door Opener
- Interior: Alarm System - Owned, Drapes/Curtains/Window Cover
- Geo Market Area: Champions Area
- New Construction: 0
- Section Num: 02
Price history
| Date | Event | Price |
|---|---|---|
| 8/8/2025 | Sold | -- |
Source: Agent Provided | ||
| 7/14/2025 | Pending sale | $317,000$139/sqft |
Source: | ||
| 7/10/2025 | Listed for sale | $317,000$139/sqft |
Source: | ||
| 7/7/2025 | Pending sale | $317,000$139/sqft |
Source: | ||
| 6/10/2025 | Price change | $317,000-2.5%$139/sqft |
Source: | ||
Public tax history
| Year | Property taxes | Tax assessment |
|---|---|---|
| 2025 | -- | $266,887 -7.1% |
| 2024 | $3,450 +19% | $287,229 -8.5% |
| 2023 | $2,900 -17.9% | $313,850 +17.5% |
Find assessor info on the county website
Neighborhood: 77379
Nearby schools
GreatSchools rating
- 8/10Ehrhardt Elementary SchoolGrades: PK-5Distance: 1.1 mi
- 6/10Kleb Intermediate SchoolGrades: 6-8Distance: 1.7 mi
- 8/10Klein High SchoolGrades: 9-12Distance: 1.7 mi
Schools provided by the listing agent
- Elementary: Ehrhardt Elementary School
- Middle: Doerre Intermediate School
- High: Klein High School
- District: 32 - Klein
Source: The MLS. This data may not be complete. We recommend contacting the local school district to confirm school assignments for this home.
Get a cash offer in 3 minutes
Find out how much your home could sell for in as little as 3 minutes with a no-obligation cash offer.
Estimated market value
$287,300
Get a cash offer in 3 minutes
Find out how much your home could sell for in as little as 3 minutes with a no-obligation cash offer.
Estimated market value
$287,300

