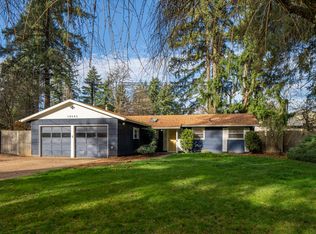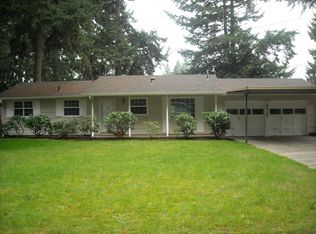Sold
$599,999
18521 Donlee Way, Lake Oswego, OR 97035
3beds
994sqft
Residential, Single Family Residence
Built in 1964
10,454.4 Square Feet Lot
$601,900 Zestimate®
$604/sqft
$2,735 Estimated rent
Home value
$601,900
$572,000 - $638,000
$2,735/mo
Zestimate® history
Loading...
Owner options
Explore your selling options
What's special
This beautifully renovated single-level ranch combines modern charm with timeless comfort, offering an inviting retreat on a spacious flat lot. The large fenced backyard is a true gem, featuring several fruit trees including pears, peaches, plums and figs, to name a few. Plenty of space for hosting summer gatherings and sharing your own fresh-picked fruit. Step inside to discover an updated interior with a flowing floor plan, fresh finishes, and an abundance of natural light. The thoughtfully designed kitchen shines with new appliances and elegant touches. In addition to all this home has to offer, you'll enjoy access to Lake Oswego’s top-rated schools, ensuring an exceptional education.Conveniently located near I5 and just minutes from Bridgeport Village, this home is ideal for commuters and shoppers alike. Whether you’re seeking boutique shopping, gourmet dining or entertainment, everything is within easy reach. Don’t miss this rare opportunity to own a newly renovated, move-in-ready home in a prime location.
Zillow last checked: 8 hours ago
Listing updated: January 16, 2025 at 01:11am
Listed by:
Suzann Baricevic Murphy 503-789-1033,
Where, Inc.
Bought with:
Nicholas Eckelman, 201212715
LUXE Forbes Global Properties
Source: RMLS (OR),MLS#: 24620997
Facts & features
Interior
Bedrooms & bathrooms
- Bedrooms: 3
- Bathrooms: 2
- Full bathrooms: 2
- Main level bathrooms: 2
Primary bedroom
- Features: Closet, Wallto Wall Carpet
- Level: Main
- Area: 120
- Dimensions: 12 x 10
Bedroom 2
- Features: Closet, Wallto Wall Carpet
- Level: Main
- Area: 99
- Dimensions: 9 x 11
Bedroom 3
- Features: Closet, Wallto Wall Carpet
- Level: Main
- Area: 90
- Dimensions: 10 x 9
Dining room
- Level: Main
- Area: 56
- Dimensions: 7 x 8
Kitchen
- Features: Dishwasher, Free Standing Range, Quartz, Solid Surface Countertop
- Level: Main
- Area: 70
- Width: 7
Living room
- Level: Main
- Area: 221
- Dimensions: 17 x 13
Heating
- Forced Air
Appliances
- Included: Dishwasher, Free-Standing Range, Range Hood, Stainless Steel Appliance(s), Gas Water Heater, Tank Water Heater
- Laundry: Laundry Room
Features
- Ceiling Fan(s), Quartz, Closet, Tile
- Flooring: Wall to Wall Carpet
- Windows: Vinyl Frames
Interior area
- Total structure area: 994
- Total interior livable area: 994 sqft
Property
Parking
- Total spaces: 1
- Parking features: Driveway, On Street, Attached
- Attached garage spaces: 1
- Has uncovered spaces: Yes
Features
- Levels: One
- Stories: 1
- Patio & porch: Patio
- Exterior features: Garden, Yard
- Fencing: Fenced
Lot
- Size: 10,454 sqft
- Dimensions: 10,589
- Features: Level, SqFt 10000 to 14999
Details
- Parcel number: 00339663
Construction
Type & style
- Home type: SingleFamily
- Architectural style: Ranch
- Property subtype: Residential, Single Family Residence
Materials
- Wood Siding
- Roof: Composition
Condition
- Resale
- New construction: No
- Year built: 1964
Utilities & green energy
- Gas: Gas
- Sewer: Public Sewer
- Water: Public
Community & neighborhood
Location
- Region: Lake Oswego
Other
Other facts
- Listing terms: Cash,Conventional
- Road surface type: Paved
Price history
| Date | Event | Price |
|---|---|---|
| 1/15/2025 | Sold | $599,999+0.2%$604/sqft |
Source: | ||
| 12/21/2024 | Pending sale | $599,000$603/sqft |
Source: | ||
| 12/18/2024 | Listed for sale | $599,000+37.7%$603/sqft |
Source: | ||
| 10/11/2023 | Sold | $435,000-8.4%$438/sqft |
Source: | ||
| 9/17/2023 | Pending sale | $475,000+155.4%$478/sqft |
Source: | ||
Public tax history
| Year | Property taxes | Tax assessment |
|---|---|---|
| 2024 | $4,132 +3% | $214,633 +3% |
| 2023 | $4,011 +3.1% | $208,382 +3% |
| 2022 | $3,892 +8.3% | $202,313 +3% |
Find assessor info on the county website
Neighborhood: Rosewood
Nearby schools
GreatSchools rating
- 9/10River Grove Elementary SchoolGrades: K-5Distance: 0.4 mi
- 6/10Lakeridge Middle SchoolGrades: 6-8Distance: 0.9 mi
- 9/10Lakeridge High SchoolGrades: 9-12Distance: 2.4 mi
Schools provided by the listing agent
- Elementary: River Grove
- Middle: Lakeridge
- High: Lakeridge
Source: RMLS (OR). This data may not be complete. We recommend contacting the local school district to confirm school assignments for this home.
Get a cash offer in 3 minutes
Find out how much your home could sell for in as little as 3 minutes with a no-obligation cash offer.
Estimated market value
$601,900
Get a cash offer in 3 minutes
Find out how much your home could sell for in as little as 3 minutes with a no-obligation cash offer.
Estimated market value
$601,900

