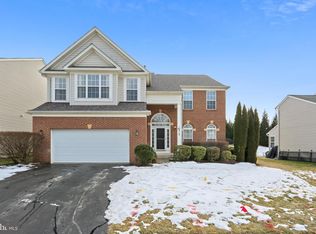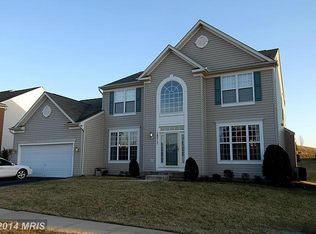Sold for $860,000 on 07/25/25
$860,000
18521 Cornflower Rd, Boyds, MD 20841
5beds
3,554sqft
Single Family Residence
Built in 2002
9,557 Square Feet Lot
$862,800 Zestimate®
$242/sqft
$4,318 Estimated rent
Home value
$862,800
$794,000 - $940,000
$4,318/mo
Zestimate® history
Loading...
Owner options
Explore your selling options
What's special
Welcome to 18521 Cornflower Road located in the highly desirable The Vistas at Woodcliffe Neighborhood Park with its fabulous amenities! This expansive, sunlit colonial offers generous room sizes and features the comforts of a modern floorplan plus excellent outdoor spaces. Built in 2002, this sophisticated home boasts gleaming hardwood flooring, crown molding, a fireplace, recessed lighting, striking windows, and unique architectural details throughout. The two-story foyer opens to the light-filled living room. The spacious dining room is adorned with crown molding and a contemporary chandelier. Beyond the dining room is an airy, open kitchen and family room—the heart of the home. The gourmet kitchen features a large center island/breakfast bar, gas cooking, subway tile backsplash, a pantry, pendant lighting, ample prep space, solid surface counters, and a cheerful breakfast area with access to the spacious rear yard. The kitchen flows seamlessly into the radiant family room with a gas fireplace, spotlighting, and transom windows. There is also a home office and bedroom with a dedicated powder room on this level. The main level is complete with a second convenient powder room. The second level offers four well-proportioned bedrooms with ceiling fans and three full bathrooms, including the primary bedroom retreat. The primary suite features wall-to-wall carpeting, recessed lighting, a walk-in closet, and a private bathroom. The primary bathroom also includes a glass-enclosed shower, soaking tub, double vanity, wood tile flooring, and a toilet closet. The entire upper level has brand new carpet. The laundry room is on the second floor as well. Downstairs, you'll find a HUGE unfinished basement with recessed lighting, and walkup stairs to the rear yard. This level also includes a rough-in. Outside, enjoy a picturesque backyard. There is also an attached two car garage. The Vistas at Woodcliffe neighborhood amenities include a pool and clubhouse, playgrounds, and wonderful walking trails. Ideally located near Hoyles Mill Conservation Park, the Germantown Soccerplex, the Germantown Aquatic Center, and just a few miles from the Clarksburg Outlets. Don't miss the opportunity to make this exceptional home yours!
Zillow last checked: 8 hours ago
Listing updated: July 25, 2025 at 09:49am
Listed by:
Marc Hershkowitz 202-425-8885,
Perennial Real Estate,
Listing Team: Finn Family Group
Bought with:
Mr. Deepak Nathani, 5003698
EXP Realty, LLC
Source: Bright MLS,MLS#: MDMC2171224
Facts & features
Interior
Bedrooms & bathrooms
- Bedrooms: 5
- Bathrooms: 5
- Full bathrooms: 3
- 1/2 bathrooms: 2
- Main level bathrooms: 2
- Main level bedrooms: 1
Primary bedroom
- Features: Attached Bathroom, Walk-In Closet(s), Cathedral/Vaulted Ceiling, Ceiling Fan(s)
- Level: Upper
Bedroom 2
- Level: Upper
Bedroom 3
- Features: Attached Bathroom
- Level: Upper
Bedroom 4
- Level: Upper
Bedroom 5
- Features: Attached Bathroom
- Level: Main
Primary bathroom
- Features: Double Sink, Soaking Tub
- Level: Upper
Basement
- Features: Basement - Unfinished
- Level: Lower
Dining room
- Features: Chair Rail, Crown Molding
- Level: Main
Family room
- Features: Ceiling Fan(s), Fireplace - Gas
- Level: Main
Other
- Level: Upper
Other
- Level: Upper
Half bath
- Level: Main
Half bath
- Level: Main
Kitchen
- Features: Kitchen Island, Breakfast Room, Countertop(s) - Solid Surface, Kitchen - Country
- Level: Main
Laundry
- Level: Upper
Living room
- Features: Crown Molding
- Level: Main
Heating
- Forced Air, Natural Gas
Cooling
- Central Air, Electric
Appliances
- Included: Cooktop, Dishwasher, Disposal, Dryer, Double Oven, Oven/Range - Gas, Range Hood, Refrigerator, Washer, Gas Water Heater
- Laundry: Upper Level, Laundry Room
Features
- Kitchen Island, Kitchen - Table Space, Dining Area, Primary Bath(s), Soaking Tub, Ceiling Fan(s), Chair Railings, Crown Molding, Entry Level Bedroom, Family Room Off Kitchen, Formal/Separate Dining Room, Kitchen - Country, Eat-in Kitchen, Kitchen - Gourmet, Pantry, Upgraded Countertops, Walk-In Closet(s)
- Flooring: Wood
- Basement: Connecting Stairway,Partial,Walk-Out Access,Unfinished
- Number of fireplaces: 1
- Fireplace features: Mantel(s)
Interior area
- Total structure area: 5,412
- Total interior livable area: 3,554 sqft
- Finished area above ground: 3,554
- Finished area below ground: 0
Property
Parking
- Total spaces: 2
- Parking features: Garage Door Opener, Attached
- Attached garage spaces: 2
Accessibility
- Accessibility features: None
Features
- Levels: Three
- Stories: 3
- Pool features: Community
- Has view: Yes
- View description: Garden
Lot
- Size: 9,557 sqft
- Features: Backs - Open Common Area, Cul-De-Sac
Details
- Additional structures: Above Grade, Below Grade
- Parcel number: 160603335704
- Zoning: PD2
- Special conditions: Standard
Construction
Type & style
- Home type: SingleFamily
- Architectural style: Colonial
- Property subtype: Single Family Residence
Materials
- Brick
- Foundation: Slab
Condition
- Excellent
- New construction: No
- Year built: 2002
Utilities & green energy
- Sewer: Public Sewer
- Water: Public
Community & neighborhood
Location
- Region: Boyds
- Subdivision: The Vistas At Woodcliffe Park
HOA & financial
HOA
- Has HOA: Yes
- HOA fee: $72 monthly
- Amenities included: Community Center, Jogging Path, Pool, Tennis Court(s), Tot Lots/Playground
- Services included: Management, Pool(s), Recreation Facility, Reserve Funds, Road Maintenance, Snow Removal, Trash
Other
Other facts
- Listing agreement: Exclusive Right To Sell
- Ownership: Fee Simple
Price history
| Date | Event | Price |
|---|---|---|
| 7/25/2025 | Sold | $860,000-4.3%$242/sqft |
Source: | ||
| 7/10/2025 | Pending sale | $899,000$253/sqft |
Source: | ||
| 7/1/2025 | Contingent | $899,000$253/sqft |
Source: | ||
| 6/28/2025 | Price change | $899,000-2.8%$253/sqft |
Source: | ||
| 6/12/2025 | Price change | $925,000-2.6%$260/sqft |
Source: | ||
Public tax history
| Year | Property taxes | Tax assessment |
|---|---|---|
| 2025 | $10,115 +3.2% | $803,000 +4.8% |
| 2024 | $9,801 +7% | $766,200 +7.5% |
| 2023 | $9,163 +11% | $712,967 +8.1% |
Find assessor info on the county website
Neighborhood: 20841
Nearby schools
GreatSchools rating
- 6/10Spark M. Matsunaga Elementary SchoolGrades: K-5Distance: 1 mi
- 9/10Kingsview Middle SchoolGrades: 6-8Distance: 0.9 mi
- 7/10Northwest High SchoolGrades: 9-12Distance: 1.5 mi
Schools provided by the listing agent
- Elementary: Spark M. Matsunaga
- Middle: Kingsview
- High: Northwest
- District: Montgomery County Public Schools
Source: Bright MLS. This data may not be complete. We recommend contacting the local school district to confirm school assignments for this home.

Get pre-qualified for a loan
At Zillow Home Loans, we can pre-qualify you in as little as 5 minutes with no impact to your credit score.An equal housing lender. NMLS #10287.
Sell for more on Zillow
Get a free Zillow Showcase℠ listing and you could sell for .
$862,800
2% more+ $17,256
With Zillow Showcase(estimated)
$880,056
