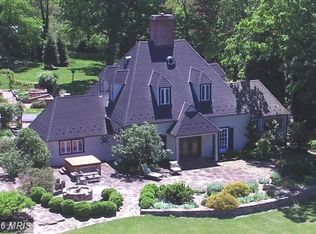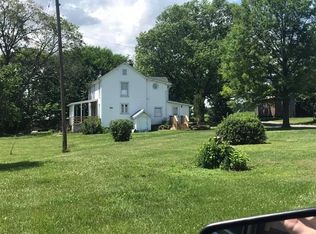MAJOR PRICE REDUCTION !!! Beautifully maintained built by Brendon O'Neill farm house style colonial on 25 acres near Sugarloaf Mt. Poolesville School District! Open concept floor plan with careful attention to detail. Bathrooms recently remodeled and many updates throughout the home & property. Stable, fencing, grass ring & stream. Minutes to MARC Train. Perc approved for 6 bedroom home.
This property is off market, which means it's not currently listed for sale or rent on Zillow. This may be different from what's available on other websites or public sources.

