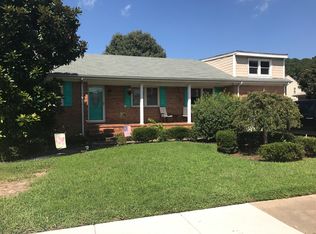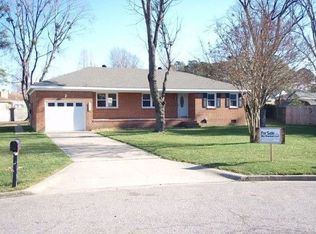Sold
$600,000
1852 Wolfsnare Rd, Virginia Beach, VA 23454
4beds
2,031sqft
Single Family Residence
Built in 1974
10,001.38 Square Feet Lot
$613,900 Zestimate®
$295/sqft
$2,537 Estimated rent
Home value
$613,900
$577,000 - $651,000
$2,537/mo
Zestimate® history
Loading...
Owner options
Explore your selling options
What's special
This absolutely stunning brick ranch boasts a true open floor plan, designed for seamless living and entertaining. With 4 spacious bedrooms and 3 baths, including two primary suites, this home offers comfort and flexibility. High-end finishes, from elegant flooring to modern fixtures, create a sheek yet inviting atmosphere. The expansive living area flows effortlessly into the gourmet kitchen, featuring premium cabinetry, upgraded countertops, and ample storage including additional custom cabinets added by the seller. A newly added mudroom enhances functionality, while the freshly redone large back deck extends your entertainment space outdoors. Just slide open the doors and enjoy indoor/outdoor living at its finest. With every update completed in the last two years, this home feels like new construction at a resale price! Come see for yourself!
Zillow last checked: 8 hours ago
Listing updated: June 11, 2025 at 03:12am
Listed by:
Cheryl Hickok,
BHHS RW Towne Realty 757-486-8800
Bought with:
Geoffrey Whiteside
Keller Williams Town Center
Source: REIN Inc.,MLS#: 10577161
Facts & features
Interior
Bedrooms & bathrooms
- Bedrooms: 4
- Bathrooms: 3
- Full bathrooms: 3
Primary bedroom
- Level: First
Bedroom
- Level: First
Full bathroom
- Level: First
Dining room
- Level: First
Great room
- Level: First
Kitchen
- Level: First
Living room
- Level: First
Heating
- Heat Pump
Cooling
- Central Air, Zoned
Appliances
- Included: Dishwasher, Disposal, Dryer, Microwave, Electric Range, Refrigerator, Washer, Electric Water Heater
Features
- Bar, Cathedral Ceiling(s), Primary Sink-Double, Walk-In Closet(s)
- Flooring: Carpet, Ceramic Tile, Laminate/LVP
- Windows: Window Treatments
- Basement: Sealed/Encapsulated Crawl Space
- Attic: Pull Down Stairs
- Number of fireplaces: 1
- Fireplace features: Wood Burning
Interior area
- Total interior livable area: 2,031 sqft
Property
Parking
- Total spaces: 1
- Parking features: Garage Att 1 Car, Multi Car, Off Street, Driveway
- Attached garage spaces: 1
- Has uncovered spaces: Yes
Accessibility
- Accessibility features: Main Floor Laundry, Pocket Doors
Features
- Stories: 1
- Patio & porch: Deck, Porch
- Pool features: None
- Fencing: Back Yard,Full,Fenced
- Waterfront features: Not Waterfront
Lot
- Size: 10,001 sqft
Details
- Parcel number: 24085001350000
Construction
Type & style
- Home type: SingleFamily
- Architectural style: Ranch
- Property subtype: Single Family Residence
Materials
- Brick
- Roof: Other
Condition
- New construction: No
- Year built: 1974
Utilities & green energy
- Sewer: City/County
- Water: City/County
Community & neighborhood
Location
- Region: Virginia Beach
- Subdivision: Gloucester Village
HOA & financial
HOA
- Has HOA: No
Price history
Price history is unavailable.
Public tax history
Tax history is unavailable.
Find assessor info on the county website
Neighborhood: Great Neck
Nearby schools
GreatSchools rating
- 8/10Alanton Elementary SchoolGrades: PK-5Distance: 1.9 mi
- 7/10Lynnhaven Middle SchoolGrades: 6-8Distance: 0.9 mi
- 7/10First Colonial High SchoolGrades: 9-12Distance: 1.3 mi
Schools provided by the listing agent
- Elementary: Linkhorn Park Elementary
- Middle: Lynnhaven Middle
- High: First Colonial
Source: REIN Inc.. This data may not be complete. We recommend contacting the local school district to confirm school assignments for this home.

Get pre-qualified for a loan
At Zillow Home Loans, we can pre-qualify you in as little as 5 minutes with no impact to your credit score.An equal housing lender. NMLS #10287.

