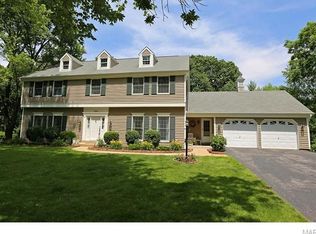Closed
Listing Provided by:
Sue M DeBellis 314-406-4283,
ReeceNichols Real Estate
Bought with: EXP Realty, LLC
Price Unknown
1852 Stenton Path, Chesterfield, MO 63005
4beds
4,888sqft
Single Family Residence
Built in 1979
1.01 Acres Lot
$870,200 Zestimate®
$--/sqft
$5,201 Estimated rent
Home value
$870,200
$801,000 - $957,000
$5,201/mo
Zestimate® history
Loading...
Owner options
Explore your selling options
What's special
WELCOME HOME! Beautiful Burton Duenke built RANCH situated on a large, level, private ONE ACRE lot in Chesterfield Meadows subdivision! New concrete circular driveway, extra large driveway pad, new sprinkler system (2019), landscaping and retaining wall with new back patio (2018). Boasting 4,700 sq. ft. of total living space. Freshly painted! Living/Family Room combo with beautiful millwork, Large eat-in kitchen with center island. Screened-in porch off kitchen to enjoy your beautiful backyard. Laundry room with ample storage. Spacious Primary Bedroom and updated en-suite with French doors opening out to the backyard. 2 additional bedrooms and 1.5 baths round out the first floor. Finished lower level with LARGE living area, kitchenette, full bathroom and large bedroom with Walk Out to the backyard! Short walk to subdivision tennis and sports courts. AAA Rated Rockwood Schools! Wonderful opportunity to put your own touches on a much loved and very well MAINTAINED HOME in Chesterfield! Suitable for Bed/Brk
Zillow last checked: 8 hours ago
Listing updated: April 28, 2025 at 05:25pm
Listing Provided by:
Sue M DeBellis 314-406-4283,
ReeceNichols Real Estate
Bought with:
Sean White, 2013017287
EXP Realty, LLC
Source: MARIS,MLS#: 23032867 Originating MLS: St. Louis Association of REALTORS
Originating MLS: St. Louis Association of REALTORS
Facts & features
Interior
Bedrooms & bathrooms
- Bedrooms: 4
- Bathrooms: 4
- Full bathrooms: 3
- 1/2 bathrooms: 1
- Main level bathrooms: 3
- Main level bedrooms: 3
Primary bedroom
- Features: Floor Covering: Carpeting, Wall Covering: Some
- Level: Main
- Area: 368
- Dimensions: 23x16
Bedroom
- Features: Floor Covering: Carpeting, Wall Covering: Some
- Level: Main
- Area: 182
- Dimensions: 14x13
Bedroom
- Features: Floor Covering: Carpeting, Wall Covering: Some
- Level: Main
- Area: 156
- Dimensions: 13x12
Bedroom
- Features: Floor Covering: Carpeting, Wall Covering: Some
- Level: Lower
Bathroom
- Features: Floor Covering: Ceramic Tile
- Level: Lower
Bonus room
- Features: Floor Covering: Carpeting
- Level: Lower
Dining room
- Features: Floor Covering: Carpeting, Wall Covering: Some
- Level: Main
- Area: 182
- Dimensions: 14x13
Kitchen
- Features: Floor Covering: Wood, Wall Covering: Some
- Level: Main
- Area: 288
- Dimensions: 24x12
Laundry
- Features: Floor Covering: Wood, Wall Covering: Some
- Level: Main
- Area: 126
- Dimensions: 14x9
Living room
- Features: Floor Covering: Carpeting, Wall Covering: Some
- Level: Main
- Area: 608
- Dimensions: 38x16
Office
- Features: Floor Covering: Carpeting
- Level: Lower
Recreation room
- Features: Floor Covering: Carpeting
- Level: Lower
Storage
- Features: Floor Covering: Concrete
- Level: Lower
Heating
- Forced Air, Natural Gas
Cooling
- Central Air, Electric
Appliances
- Included: Dishwasher, Disposal, Double Oven, Electric Cooktop, Microwave, Gas Water Heater
- Laundry: Main Level
Features
- Separate Dining, Workshop/Hobby Area, Kitchen Island, Eat-in Kitchen, Pantry, Central Vacuum, Bookcases, Special Millwork, Walk-In Closet(s), Separate Shower
- Flooring: Carpet, Hardwood
- Basement: Full,Partially Finished,Sleeping Area,Storage Space,Walk-Out Access
- Number of fireplaces: 1
- Fireplace features: Recreation Room, Masonry, Family Room
Interior area
- Total structure area: 4,888
- Total interior livable area: 4,888 sqft
- Finished area above ground: 2,788
- Finished area below ground: 2,100
Property
Parking
- Total spaces: 2
- Parking features: Attached, Circular Driveway, Garage, Garage Door Opener, Off Street
- Attached garage spaces: 2
- Has uncovered spaces: Yes
Features
- Levels: One
- Patio & porch: Patio, Screened
Lot
- Size: 1.01 Acres
- Features: Adjoins Wooded Area, Level
Details
- Parcel number: 19T340060
- Special conditions: Standard
Construction
Type & style
- Home type: SingleFamily
- Architectural style: Traditional,Ranch
- Property subtype: Single Family Residence
Materials
- Wood Siding, Cedar, Frame
Condition
- Year built: 1979
Details
- Builder name: Burton Duenke
Utilities & green energy
- Sewer: Public Sewer
- Water: Public
- Utilities for property: Natural Gas Available, Underground Utilities
Community & neighborhood
Security
- Security features: Smoke Detector(s)
Community
- Community features: Tennis Court(s)
Location
- Region: Chesterfield
- Subdivision: Chesterfield Meadow 2
Other
Other facts
- Listing terms: Cash,Conventional,VA Loan
- Ownership: Private
- Road surface type: Concrete
Price history
| Date | Event | Price |
|---|---|---|
| 8/23/2023 | Sold | -- |
Source: | ||
| 7/25/2023 | Pending sale | $642,500$131/sqft |
Source: | ||
| 7/20/2023 | Listed for sale | $642,500$131/sqft |
Source: | ||
Public tax history
| Year | Property taxes | Tax assessment |
|---|---|---|
| 2025 | -- | $141,340 +17.4% |
| 2024 | $8,574 +2.7% | $120,420 |
| 2023 | $8,351 +4.4% | $120,420 +12.3% |
Find assessor info on the county website
Neighborhood: 63005
Nearby schools
GreatSchools rating
- 10/10Kehrs Mill Elementary SchoolGrades: K-5Distance: 1.4 mi
- 8/10Crestview Middle SchoolGrades: 6-8Distance: 2.6 mi
- 8/10Marquette Sr. High SchoolGrades: 9-12Distance: 1.2 mi
Schools provided by the listing agent
- Elementary: Kehrs Mill Elem.
- Middle: Crestview Middle
- High: Marquette Sr. High
Source: MARIS. This data may not be complete. We recommend contacting the local school district to confirm school assignments for this home.
Get a cash offer in 3 minutes
Find out how much your home could sell for in as little as 3 minutes with a no-obligation cash offer.
Estimated market value$870,200
Get a cash offer in 3 minutes
Find out how much your home could sell for in as little as 3 minutes with a no-obligation cash offer.
Estimated market value
$870,200
