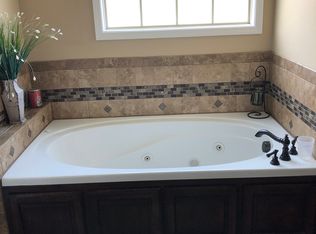Rare find! Home on 5.11 Acres/2 Car Detached garage + 2 Car Carport!! New Covered Porch, Newer flooring, water heater & Stainless Appliances!! Great property! Home has gas fireplace, 3 BR, 2 Bath, Garden Tub, Separate Shower, LOTS of closet space in all BR's! Approx $18,000 improvements in last 2 years. Come See!! Very clean home! On Permanent Foundation -Engineer report attached! **Keep Showing- Would love to have a backup.
This property is off market, which means it's not currently listed for sale or rent on Zillow. This may be different from what's available on other websites or public sources.
