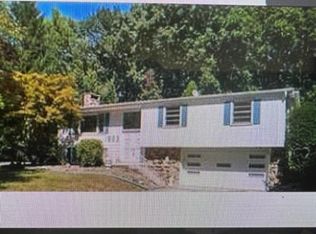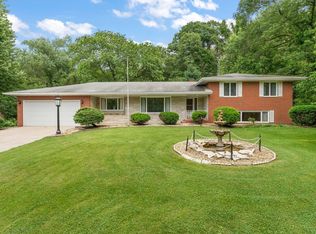Closed
$435,000
1852 Sager Rd, Valparaiso, IN 46383
5beds
5,084sqft
Single Family Residence
Built in 1943
2.01 Acres Lot
$450,800 Zestimate®
$86/sqft
$3,003 Estimated rent
Home value
$450,800
$428,000 - $473,000
$3,003/mo
Zestimate® history
Loading...
Owner options
Explore your selling options
What's special
This House has it all!! Check out this updated 5 bed 3.5 bath 5100 sqft Home with Attached 2 Garage and Detached 3 car Garage and 3 Sheds. This Home Features a Main Floor Primary Suite, Large Related living Space, Sauna and so many more areas to fit your needs. Just make sure to look behind every door just to make sure your not missing a room. Not to mention this is all on an amazing 2 acre lot!!
Zillow last checked: 8 hours ago
Listing updated: June 10, 2025 at 02:12pm
Listed by:
Brent Stegenga,
Complete Asset Protection Serv 219-629-9231,
George Kochis
Bought with:
Non-Member Agent
Non-Member MLS Office
Source: NIRA,MLS#: 802186
Facts & features
Interior
Bedrooms & bathrooms
- Bedrooms: 5
- Bathrooms: 4
- Full bathrooms: 3
- 1/2 bathrooms: 1
Primary bedroom
- Area: 342
- Dimensions: 19.0 x 18.0
Bedroom 2
- Area: 169
- Dimensions: 13.0 x 13.0
Bedroom 3
- Area: 304
- Dimensions: 19.0 x 16.0
Bedroom 4
- Description: Above Garage
- Area: 459
- Dimensions: 27.0 x 17.0
Bedroom 5
- Description: Related Living Suite
- Area: 752.5
- Dimensions: 35.0 x 21.5
Dining room
- Area: 180
- Dimensions: 15.0 x 12.0
Family room
- Area: 192
- Dimensions: 16.0 x 12.0
Kitchen
- Area: 506
- Dimensions: 23.0 x 22.0
Living room
- Area: 456
- Dimensions: 24.0 x 19.0
Loft
- Area: 204
- Dimensions: 17.0 x 12.0
Other
- Area: 264
- Dimensions: 22.0 x 12.0
Other
- Area: 225
- Dimensions: 25.0 x 9.0
Other
- Area: 182
- Dimensions: 14.0 x 13.0
Other
- Area: 90
- Dimensions: 10.0 x 9.0
Other
- Area: 322
- Dimensions: 23.0 x 14.0
Heating
- Baseboard, Forced Air
Appliances
- Included: Dishwasher, Refrigerator, Microwave, Electric Oven
- Laundry: Laundry Room
Features
- Other
- Basement: Partial
- Has fireplace: No
Interior area
- Total structure area: 5,084
- Total interior livable area: 5,084 sqft
- Finished area above ground: 5,084
Property
Parking
- Total spaces: 5
- Parking features: Attached, Detached
- Attached garage spaces: 5
Features
- Levels: Two
- Exterior features: Private Yard, Storage
- Has view: Yes
- View description: Other
Lot
- Size: 2.01 Acres
- Dimensions: 260 x 335
- Features: Landscaped, Other
Details
- Parcel number: 640925451001000003
Construction
Type & style
- Home type: SingleFamily
- Property subtype: Single Family Residence
Condition
- Updated/Remodeled
- New construction: No
- Year built: 1943
Utilities & green energy
- Sewer: Septic Tank
- Water: Well
Community & neighborhood
Location
- Region: Valparaiso
- Subdivision: -
Other
Other facts
- Listing agreement: Exclusive Right To Sell
- Listing terms: Cash,VA Loan,FHA,Conventional
Price history
| Date | Event | Price |
|---|---|---|
| 6/10/2025 | Sold | $435,000-4.2%$86/sqft |
Source: | ||
| 2/17/2025 | Listing removed | $454,000$89/sqft |
Source: | ||
| 1/6/2025 | Contingent | $454,000$89/sqft |
Source: | ||
| 1/3/2025 | Price change | $454,000-0.2%$89/sqft |
Source: | ||
| 11/14/2024 | Price change | $455,000-2.2%$89/sqft |
Source: | ||
Public tax history
| Year | Property taxes | Tax assessment |
|---|---|---|
| 2024 | $4,626 +0.6% | $501,100 -1.4% |
| 2023 | $4,597 +12.8% | $508,000 +9.9% |
| 2022 | $4,075 -45.1% | $462,100 +23.7% |
Find assessor info on the county website
Neighborhood: 46383
Nearby schools
GreatSchools rating
- 8/10Heavilin Elementary SchoolGrades: K-5Distance: 1.1 mi
- 8/10Thomas Jefferson Middle SchoolGrades: 6-8Distance: 2.2 mi
- 10/10Valparaiso High SchoolGrades: 9-12Distance: 2.9 mi
Get a cash offer in 3 minutes
Find out how much your home could sell for in as little as 3 minutes with a no-obligation cash offer.
Estimated market value
$450,800

