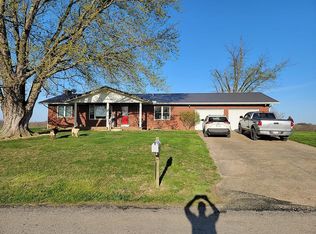Sold for $172,000 on 11/03/23
$172,000
1852 S McCoy Ridge Rd, Stockport, OH 43787
4beds
2,520sqft
Single Family Residence
Built in 1971
0.78 Acres Lot
$241,800 Zestimate®
$68/sqft
$1,946 Estimated rent
Home value
$241,800
$203,000 - $280,000
$1,946/mo
Zestimate® history
Loading...
Owner options
Explore your selling options
What's special
The scenic views are worth it all!! This 4 bedroom, 1.5 bath brick ranch style home is in a location where you feel like you are surrounded by true country! Sit on the front porch and enjoy the view of the neighbor's picturesque pond and fields! Sit on the back patio and enjoy the view of woods and fields, also picture perfect! The kitchen has been recently remodeled and comes with the stainless steel appliances. The basement is partially finished with a large open room and you can update it to your liking! There is a second room that previous owners used as a canning kitchen and also a half bath. Fireplace in basement is inoperable at this time. Lots of storage in the basement as well as in the large 2 car attached garage! Who doesn't like an attached garage?? The sellers have made several other updates in the past five (5) years. Home is approximately 10 miles from McConnelsville and 3 miles from Stockport! Call for a showing soon!
Zillow last checked: 8 hours ago
Listing updated: November 06, 2023 at 09:34am
Listing Provided by:
Janet Slisher janetteam1st@gmail.com(740)610-4966,
Team Realty 1st
Bought with:
Jeremie Bates, 2023003286
JB Prindle Real Estate
Source: MLS Now,MLS#: 4490444 Originating MLS: Guernsey-Muskingum Valley Association of REALTORS
Originating MLS: Guernsey-Muskingum Valley Association of REALTORS
Facts & features
Interior
Bedrooms & bathrooms
- Bedrooms: 4
- Bathrooms: 2
- Full bathrooms: 1
- 1/2 bathrooms: 1
- Main level bathrooms: 1
- Main level bedrooms: 4
Bedroom
- Description: Flooring: Carpet
- Features: Window Treatments
- Level: First
Bedroom
- Description: Flooring: Laminate
- Features: Window Treatments
- Level: First
Bedroom
- Description: Flooring: Luxury Vinyl Tile
- Features: Window Treatments
- Level: First
Bedroom
- Description: Flooring: Luxury Vinyl Tile
- Features: Window Treatments
- Level: First
Bathroom
- Description: Flooring: Linoleum
- Level: First
Kitchen
- Description: Flooring: Laminate
- Level: First
Laundry
- Description: Flooring: Wood
- Level: First
Living room
- Description: Flooring: Luxury Vinyl Tile
- Features: Window Treatments
- Level: First
Recreation
- Description: Flooring: Other
- Features: Fireplace
- Level: Lower
Utility room
- Description: Flooring: Other
- Level: Lower
Heating
- Electric, Heat Pump
Cooling
- Central Air
Appliances
- Included: Dishwasher, Range, Refrigerator
Features
- Basement: Partially Finished
- Number of fireplaces: 1
Interior area
- Total structure area: 2,520
- Total interior livable area: 2,520 sqft
- Finished area above ground: 1,400
- Finished area below ground: 1,120
Property
Parking
- Total spaces: 2
- Parking features: Attached, Garage, Paved
- Attached garage spaces: 2
Features
- Levels: One
- Stories: 1
- Patio & porch: Patio, Porch
- Fencing: Invisible
Lot
- Size: 0.78 Acres
Details
- Parcel number: 1700118711
Construction
Type & style
- Home type: SingleFamily
- Architectural style: Ranch
- Property subtype: Single Family Residence
Materials
- Brick
- Roof: Metal
Condition
- Year built: 1971
Utilities & green energy
- Sewer: Private Sewer
- Water: Public
Community & neighborhood
Community
- Community features: Public Transportation
Location
- Region: Stockport
Price history
| Date | Event | Price |
|---|---|---|
| 11/3/2023 | Sold | $172,000-1.7%$68/sqft |
Source: | ||
| 10/25/2023 | Pending sale | $175,000$69/sqft |
Source: | ||
| 10/8/2023 | Contingent | $175,000$69/sqft |
Source: | ||
| 9/27/2023 | Price change | $175,000-3.8%$69/sqft |
Source: | ||
| 9/16/2023 | Listed for sale | $182,000$72/sqft |
Source: | ||
Public tax history
Tax history is unavailable.
Neighborhood: 43787
Nearby schools
GreatSchools rating
- 7/10South Elementary SchoolGrades: PK-6Distance: 3.3 mi
- 3/10Morgan Junior High SchoolGrades: 7-8Distance: 4.5 mi
- 4/10Morgan High SchoolGrades: 9-12Distance: 4.3 mi
Schools provided by the listing agent
- District: Morgan LSD - 5801
Source: MLS Now. This data may not be complete. We recommend contacting the local school district to confirm school assignments for this home.

Get pre-qualified for a loan
At Zillow Home Loans, we can pre-qualify you in as little as 5 minutes with no impact to your credit score.An equal housing lender. NMLS #10287.
