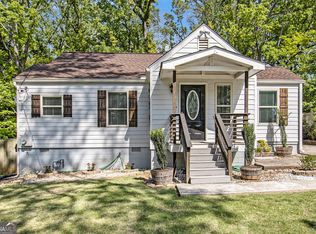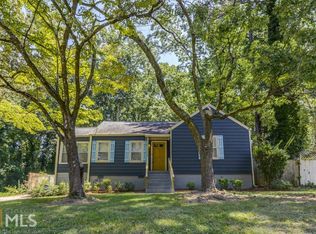Closed
$199,900
1852 Ridgeland Dr, Decatur, GA 30032
2beds
1,011sqft
Single Family Residence
Built in 1950
0.32 Acres Lot
$196,600 Zestimate®
$198/sqft
$1,816 Estimated rent
Home value
$196,600
$179,000 - $216,000
$1,816/mo
Zestimate® history
Loading...
Owner options
Explore your selling options
What's special
Discover the potential in this well-maintained Decatur cottage, ideal for those looking to add value or expand. With hardwood floors throughout, this property offers two bedrooms and a flex space off the primary bedroom-perfect for adaptable living arrangements or future reconfiguration. The spacious fenced yard, shaded by mature trees, provides ample outdoor space with possibilities for enhancement. Enjoy the semi-enclosed side porch for additional covered space, ideal for storage or relaxing. Notable updates include a brand new electrical panel with room for growth and a recently replaced furnace, providing a strong foundation for your plans. This property is ready for you to bring your vision to life in a sought-after, Decatur-area location in unincorporated DeKalb between Memorial Drive and Glenwood Road.
Zillow last checked: 8 hours ago
Listing updated: July 24, 2025 at 08:53am
Listed by:
Rob Smith 404-906-5857,
Keller Williams Realty
Bought with:
Michael R Jackson, 415815
Dwelli
Source: GAMLS,MLS#: 10413261
Facts & features
Interior
Bedrooms & bathrooms
- Bedrooms: 2
- Bathrooms: 2
- Full bathrooms: 2
- Main level bathrooms: 2
- Main level bedrooms: 2
Kitchen
- Features: Breakfast Area
Heating
- Central
Cooling
- Ceiling Fan(s)
Appliances
- Included: Refrigerator
- Laundry: Common Area
Features
- Master On Main Level
- Flooring: Hardwood
- Windows: Double Pane Windows
- Basement: Crawl Space,Exterior Entry
- Attic: Pull Down Stairs
- Has fireplace: No
- Common walls with other units/homes: No Common Walls
Interior area
- Total structure area: 1,011
- Total interior livable area: 1,011 sqft
- Finished area above ground: 1,011
- Finished area below ground: 0
Property
Parking
- Parking features: Off Street
Features
- Levels: One
- Stories: 1
- Fencing: Back Yard
- Body of water: None
Lot
- Size: 0.32 Acres
- Features: Private
Details
- Parcel number: 15 168 08 008
Construction
Type & style
- Home type: SingleFamily
- Architectural style: Bungalow/Cottage,Ranch
- Property subtype: Single Family Residence
Materials
- Other
- Roof: Composition
Condition
- Resale
- New construction: No
- Year built: 1950
Utilities & green energy
- Electric: 220 Volts
- Sewer: Public Sewer
- Water: Public
- Utilities for property: Cable Available, Electricity Available, Natural Gas Available, Phone Available, Sewer Available, Water Available
Community & neighborhood
Security
- Security features: Carbon Monoxide Detector(s), Smoke Detector(s)
Community
- Community features: Near Public Transport, Near Shopping
Location
- Region: Decatur
- Subdivision: Glendale Acres
HOA & financial
HOA
- Has HOA: No
- Services included: None
Other
Other facts
- Listing agreement: Exclusive Right To Sell
Price history
| Date | Event | Price |
|---|---|---|
| 2/18/2025 | Sold | $199,900$198/sqft |
Source: | ||
| 11/27/2024 | Pending sale | $199,900$198/sqft |
Source: | ||
| 11/14/2024 | Listed for sale | $199,900+2.5%$198/sqft |
Source: | ||
| 9/30/2023 | Listing removed | -- |
Source: | ||
| 9/29/2021 | Sold | $195,000-2.5%$193/sqft |
Source: Public Record Report a problem | ||
Public tax history
| Year | Property taxes | Tax assessment |
|---|---|---|
| 2025 | $2,792 +7.6% | $88,240 +17.3% |
| 2024 | $2,595 +32.4% | $75,200 |
| 2023 | $1,959 -22.6% | $75,200 |
Find assessor info on the county website
Neighborhood: Candler-Mcafee
Nearby schools
GreatSchools rating
- 4/10Toney Elementary SchoolGrades: PK-5Distance: 1.1 mi
- 3/10Columbia Middle SchoolGrades: 6-8Distance: 2.8 mi
- 2/10Columbia High SchoolGrades: 9-12Distance: 1.1 mi
Schools provided by the listing agent
- Elementary: Toney
- Middle: Columbia
- High: Columbia
Source: GAMLS. This data may not be complete. We recommend contacting the local school district to confirm school assignments for this home.
Get a cash offer in 3 minutes
Find out how much your home could sell for in as little as 3 minutes with a no-obligation cash offer.
Estimated market value$196,600
Get a cash offer in 3 minutes
Find out how much your home could sell for in as little as 3 minutes with a no-obligation cash offer.
Estimated market value
$196,600

