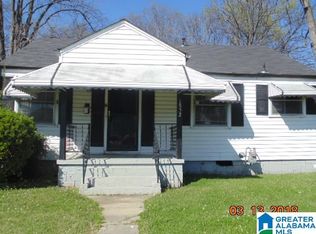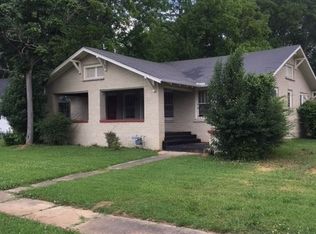One level with fenced back yard, alley way parking for owner. Needs minor updating, kitchen open to eating area. Oak cabinets. Workshop or storage building in back yard."Property was built prior to 1978 and lead based paint potentially exits."
This property is off market, which means it's not currently listed for sale or rent on Zillow. This may be different from what's available on other websites or public sources.

