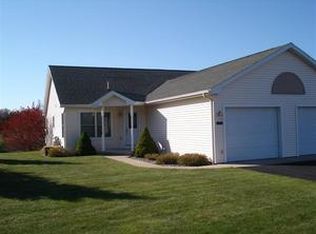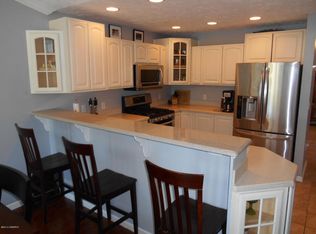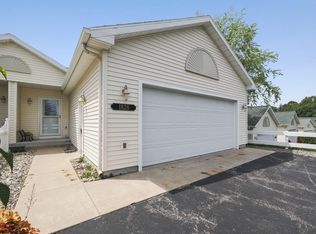Sold
$289,500
1852 Pine Ridge Dr, Manistee, MI 49660
3beds
1,812sqft
Condominium
Built in 2004
-- sqft lot
$312,100 Zestimate®
$160/sqft
$2,467 Estimated rent
Home value
$312,100
$296,000 - $331,000
$2,467/mo
Zestimate® history
Loading...
Owner options
Explore your selling options
What's special
Pine Ridge Condos is known for quality built homes with great outdoor space in very desirable Filer Twp. This 3 bedroom/3 full Bathroom condo has been lovingly cared for & updated over the last 12 years. Beautiful Deck overlooking walking path & pond.Living Room has hardwood floors, skylight with remote blinds, slider to deck with remote awning & eating area. Kitchen is updated with new cabinets & granite counter tops. Primary Bedroom has an updated walk-in shower, vanity & extra large walk-in closet. There is 2nd Bedroom & Full Bath on Main Floor. Lower level has large Family Room with slider to patio with large 3rd Bedroom & Full Bath. Utility room with work bench, large storage area & 2year old High efficiency furnace & 1 year old hot water heater. Attached 1 stall garage. Call today!
Zillow last checked: 8 hours ago
Listing updated: February 27, 2024 at 11:15am
Listed by:
Virginia M Pelton 231-690-0852,
CENTURY 21 Northland
Bought with:
Cassandra Ferguson, 6501447094
Essential Real Estate
Source: MichRIC,MLS#: 23032791
Facts & features
Interior
Bedrooms & bathrooms
- Bedrooms: 3
- Bathrooms: 3
- Full bathrooms: 3
- Main level bedrooms: 2
Primary bedroom
- Description: Carpet
- Level: Main
- Area: 178.75
- Dimensions: 14.30 x 12.50
Bedroom 2
- Level: Main
- Area: 119
- Dimensions: 11.90 x 10.00
Bedroom 3
- Level: Lower
- Area: 177
- Dimensions: 15.00 x 11.80
Primary bathroom
- Description: Tile Floor, Walk-in Shower
- Level: Main
- Area: 57.2
- Dimensions: 10.40 x 5.50
Bathroom 1
- Description: Shower Stall, Tile floor
- Level: Main
- Area: 49.64
- Dimensions: 7.30 x 6.80
Bathroom 3
- Description: Bathtub
- Level: Lower
- Area: 58.29
- Dimensions: 8.70 x 6.70
Family room
- Description: Carpet, Slider to Patio
- Level: Lower
- Area: 443.92
- Dimensions: 35.80 x 12.40
Kitchen
- Description: Tile Flooring,
- Level: Main
- Area: 126
- Dimensions: 12.60 x 10.00
Laundry
- Level: Main
- Area: 40.7
- Dimensions: 7.40 x 5.50
Living room
- Description: Hardwood Floor
- Level: Main
- Area: 283.5
- Dimensions: 22.50 x 12.60
Utility room
- Description: Also a 14 x7 storage area
- Level: Lower
- Area: 176.9
- Dimensions: 14.50 x 12.20
Heating
- Forced Air
Cooling
- Central Air
Appliances
- Included: Dishwasher, Dryer, Microwave, Range, Refrigerator, Washer
- Laundry: Laundry Room, Main Level
Features
- Eat-in Kitchen, Pantry
- Flooring: Wood
- Windows: Skylight(s), Insulated Windows
- Basement: Walk-Out Access
- Has fireplace: No
Interior area
- Total structure area: 1,012
- Total interior livable area: 1,812 sqft
- Finished area below ground: 0
Property
Parking
- Total spaces: 1
- Parking features: Attached, Garage Door Opener
- Garage spaces: 1
Features
- Stories: 2
- Waterfront features: Pond
Lot
- Features: Cul-De-Sac, Shrubs/Hedges
Details
- Parcel number: 510650003500
Construction
Type & style
- Home type: Condo
- Architectural style: Ranch
- Property subtype: Condominium
Materials
- Vinyl Siding
- Roof: Composition
Condition
- New construction: No
- Year built: 2004
Utilities & green energy
- Sewer: Septic Tank
- Water: Public
- Utilities for property: Phone Available, Natural Gas Available, Electricity Available, Cable Available, Natural Gas Connected
Community & neighborhood
Location
- Region: Manistee
HOA & financial
HOA
- Has HOA: Yes
- HOA fee: $300 monthly
- Services included: Snow Removal, Maintenance Grounds
- Association phone: 231-941-0707
Other
Other facts
- Listing terms: Cash,FHA,VA Loan,USDA Loan,MSHDA,Conventional
- Road surface type: Paved
Price history
| Date | Event | Price |
|---|---|---|
| 2/27/2024 | Sold | $289,500$160/sqft |
Source: | ||
| 1/26/2024 | Pending sale | $289,500$160/sqft |
Source: | ||
| 10/5/2023 | Price change | $289,500-3.3%$160/sqft |
Source: | ||
| 9/1/2023 | Price change | $299,500-3.4%$165/sqft |
Source: | ||
| 8/13/2023 | Listed for sale | $310,000+113.8%$171/sqft |
Source: Owner Report a problem | ||
Public tax history
| Year | Property taxes | Tax assessment |
|---|---|---|
| 2025 | $4,012 +111.4% | $139,100 +16.7% |
| 2024 | $1,897 | $119,200 +8.6% |
| 2023 | -- | $109,800 +8% |
Find assessor info on the county website
Neighborhood: 49660
Nearby schools
GreatSchools rating
- 4/10John F. Kennedy Elementary SchoolGrades: 3-5Distance: 0.7 mi
- 7/10Manistee High SchoolGrades: 6-12Distance: 1.2 mi
Get pre-qualified for a loan
At Zillow Home Loans, we can pre-qualify you in as little as 5 minutes with no impact to your credit score.An equal housing lender. NMLS #10287.


