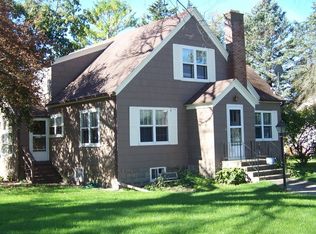Closed
$280,000
1852 N 4253rd Rd, Leland, IL 60531
5beds
1,755sqft
Single Family Residence
Built in 1900
7,405.2 Square Feet Lot
$296,800 Zestimate®
$160/sqft
$1,714 Estimated rent
Home value
$296,800
$246,000 - $356,000
$1,714/mo
Zestimate® history
Loading...
Owner options
Explore your selling options
What's special
Don't miss out on this spacious, completely remodeled 5-bedroom, 2-bathroom home with a one-car garage. The beautiful kitchen features maple cabinets, stainless steel appliances, a breakfast bar, and stunning quartz countertops. The separate living room and dining room feature brand new flooring, and the updated bathrooms make the home even more attractive . With plenty of room to roam, the layout also includes a convenient first-floor bedroom. The home has been updated with new windows, roof, gutters, and siding in 2024, along with a new water softener and electrical box. This home is move-in ready - just unpack and enjoy! Take advantage of this fantastic opportunity to own a home in Leland!
Zillow last checked: 8 hours ago
Listing updated: May 22, 2025 at 06:43am
Listing courtesy of:
Mayra Perez 630-608-4777,
Whyrent Real Estate Company
Bought with:
Maria Corral
Re/Max Your Space
Source: MRED as distributed by MLS GRID,MLS#: 12306794
Facts & features
Interior
Bedrooms & bathrooms
- Bedrooms: 5
- Bathrooms: 2
- Full bathrooms: 2
Primary bedroom
- Features: Flooring (Carpet)
- Level: Second
- Area: 154 Square Feet
- Dimensions: 14X11
Bedroom 2
- Features: Flooring (Carpet)
- Level: Second
- Area: 117 Square Feet
- Dimensions: 13X9
Bedroom 3
- Features: Flooring (Carpet)
- Level: Second
- Area: 132 Square Feet
- Dimensions: 12X11
Bedroom 4
- Features: Flooring (Carpet)
- Level: Second
- Area: 168 Square Feet
- Dimensions: 21X8
Bedroom 5
- Features: Flooring (Wood Laminate)
- Level: Main
- Area: 160 Square Feet
- Dimensions: 16X10
Dining room
- Features: Flooring (Wood Laminate)
- Level: Main
- Area: 187 Square Feet
- Dimensions: 17X11
Kitchen
- Features: Kitchen (Eating Area-Breakfast Bar), Flooring (Wood Laminate)
- Level: Main
- Area: 286 Square Feet
- Dimensions: 22X13
Laundry
- Features: Flooring (Wood Laminate)
- Level: Main
- Area: 28 Square Feet
- Dimensions: 7X4
Living room
- Features: Flooring (Wood Laminate)
- Level: Main
- Area: 240 Square Feet
- Dimensions: 20X12
Heating
- Natural Gas, Forced Air
Cooling
- Central Air
Appliances
- Included: Range, Microwave, Refrigerator
- Laundry: Main Level, In Unit
Features
- 1st Floor Bedroom
- Flooring: Laminate
- Basement: None
Interior area
- Total structure area: 0
- Total interior livable area: 1,755 sqft
Property
Parking
- Total spaces: 1
- Parking features: On Site, Garage Owned, Attached, Garage
- Attached garage spaces: 1
Accessibility
- Accessibility features: No Disability Access
Features
- Stories: 1
Lot
- Size: 7,405 sqft
- Dimensions: 60X120
Details
- Parcel number: 0431204005
- Special conditions: None
- Other equipment: Water-Softener Owned, Ceiling Fan(s)
Construction
Type & style
- Home type: SingleFamily
- Property subtype: Single Family Residence
Materials
- Vinyl Siding
- Roof: Asphalt
Condition
- New construction: No
- Year built: 1900
- Major remodel year: 2024
Utilities & green energy
- Sewer: Septic Tank
- Water: Well
Community & neighborhood
Security
- Security features: Carbon Monoxide Detector(s)
Location
- Region: Leland
Other
Other facts
- Listing terms: Conventional
- Ownership: Fee Simple
Price history
| Date | Event | Price |
|---|---|---|
| 5/21/2025 | Sold | $280,000+3.7%$160/sqft |
Source: | ||
| 3/12/2025 | Contingent | $269,900$154/sqft |
Source: | ||
| 3/8/2025 | Listed for sale | $269,900+315.2%$154/sqft |
Source: | ||
| 8/18/2022 | Sold | $65,000+11.1%$37/sqft |
Source: | ||
| 7/10/2019 | Sold | $58,500+1%$33/sqft |
Source: Public Record Report a problem | ||
Public tax history
| Year | Property taxes | Tax assessment |
|---|---|---|
| 2024 | $4,107 +9.8% | $52,185 +13.2% |
| 2023 | $3,739 +5% | $46,096 +5.6% |
| 2022 | $3,561 +7.8% | $43,631 +9.2% |
Find assessor info on the county website
Neighborhood: 60531
Nearby schools
GreatSchools rating
- 5/10Leland Elementary SchoolGrades: PK-8Distance: 4.3 mi
- 3/10Leland High SchoolGrades: 9-12Distance: 4.3 mi
Schools provided by the listing agent
- District: 1
Source: MRED as distributed by MLS GRID. This data may not be complete. We recommend contacting the local school district to confirm school assignments for this home.

Get pre-qualified for a loan
At Zillow Home Loans, we can pre-qualify you in as little as 5 minutes with no impact to your credit score.An equal housing lender. NMLS #10287.
