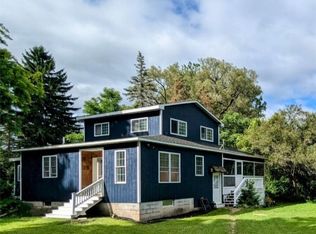This 2,000 +/- square foot 3 bedroom 1 1/2 bath Colonial with 3 stall grange has a lot of new! Updated: roof, windows, furnace, central air and flooring! Large lot of .91 acre with fruit trees.
This property is off market, which means it's not currently listed for sale or rent on Zillow. This may be different from what's available on other websites or public sources.
