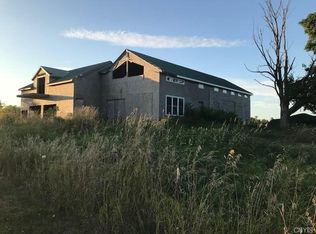If you have been searching for a quality home with enough land for a couple of horses or perhaps a farmette you know they are hard to come by. Check out the Matterport 3 D tour, I think you will agree, your search is over! It will be love at first sight. The attached garage will be appreciated during inclement weather. First-floor laundry, washer & dryer included. Check out the kitchen with quartz counters, island with 5 burner propane cooktop, wall oven, and a refrigerator with a bottom drawer freezer. Enjoy your morning coffee at the dining nook. When you are having a more formal gathering, the spacious dining room will fit the bill. The pantry will hold all the supplies you will need for entertaining. The living room features a propane fireplace and a wall of windows in the back, check out your land & the barn complete with 3 horse stalls! The master suite will seal the deal. Not only will you love the size of the bedroom, you will love the spacious bathroom and tile shower. On the second floor you will find 3 bedrooms, a full bath and an office with a distant view of Lake Ontario, you will even be able to see some ships go by. Walk to Lake Ontario. Check it out today!
This property is off market, which means it's not currently listed for sale or rent on Zillow. This may be different from what's available on other websites or public sources.
