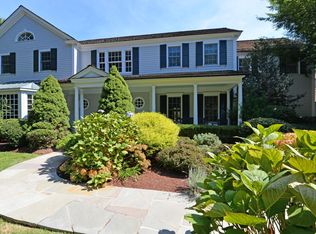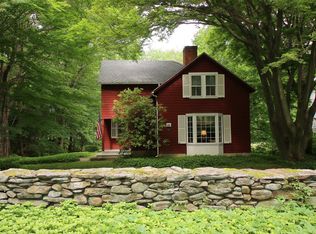Looking for a short term rental? AVAILABLE FROM JULY 1 on. Look no further...Everything you have ever imagined for the way we live today! Inspired by the original Carl Gunther built home and completely expanded and rebuilt in 2006 with further updates in 2019. Style and function side by side with amazing custom millwork, all new Marvin Windows and a stunningly refreshed chef's kitchen with large island, custom cabinetry, high end appliances and gorgeous finishes. Large, spacious, open rooms with tons of natural light give total design flexibility. Understated elegance abounds in the stunning and newly built library/office with custom built ins. Choose from two master bedroom suites either on the main floor or upstairs. Just bring your personal style. Outdoor living room centered around a large fieldstone fireplace with sitting wall and al fresco dining area. Enjoy the privacy of over 2 acres of park like property. Room for Pool. Meticulously maintained and highly efficient with 6 zones for heat and a/c, new high efficiency gas furnace(2018), new piping (2019), new a/c condenser (2019) Whether living here full time or as a country retreat, this house is anything but ordinary. Live better here!
This property is off market, which means it's not currently listed for sale or rent on Zillow. This may be different from what's available on other websites or public sources.

