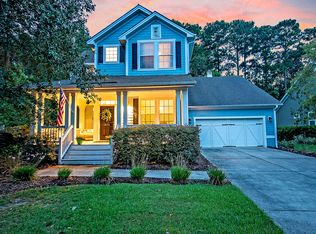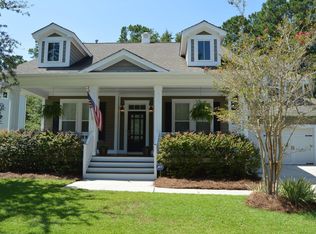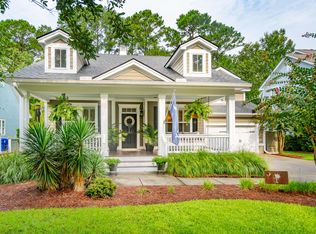Closed
$780,000
1852 Hall Point Rd, Mount Pleasant, SC 29466
4beds
2,268sqft
Single Family Residence
Built in 2007
8,712 Square Feet Lot
$809,800 Zestimate®
$344/sqft
$4,024 Estimated rent
Home value
$809,800
$769,000 - $850,000
$4,024/mo
Zestimate® history
Loading...
Owner options
Explore your selling options
What's special
Southern sophistication and style come together in this thoughtfully designed floor plan. The primary suite plus three of the four bedrooms are downstairs. Tree lined streets with sidewalks lead up to the huge front porch (300 sq ft+) which spans the entire length of the house. Architectural features include tray ceilings, extensive crown moulding, arched doorways and working front porch hurricane shutters. An impressive foyer with a barrel arched ceiling leads into the living areas. The generously sized kitchen has tons of counter space, cabinets and newer appliances and opens up to the family room with a beautiful fireplace, mantle and custom built ins. The large backyard is fenced and back up to HOA protected woods. The FROG (family room over the garage) is the fourth bedroomwith full bath and closet. Two car garage with clever extra storage concepts. The large screened porch is like another family room which is nestled against the house for maximum privacy to enjoy the woods.
Zillow last checked: 8 hours ago
Listing updated: February 08, 2024 at 04:29pm
Listed by:
Carolina One Real Estate 843-779-8660
Bought with:
AgentOwned Realty Preferred Group
Source: CTMLS,MLS#: 24000238
Facts & features
Interior
Bedrooms & bathrooms
- Bedrooms: 4
- Bathrooms: 3
- Full bathrooms: 3
Heating
- Heat Pump
Cooling
- Central Air
Appliances
- Laundry: Electric Dryer Hookup, Washer Hookup, Laundry Room
Features
- Ceiling - Smooth, Tray Ceiling(s), High Ceilings, Walk-In Closet(s), Ceiling Fan(s)
- Flooring: Ceramic Tile, Wood
- Windows: Window Treatments
- Number of fireplaces: 1
- Fireplace features: Gas Log, Great Room, One
Interior area
- Total structure area: 2,268
- Total interior livable area: 2,268 sqft
Property
Parking
- Total spaces: 2
- Parking features: Garage, Garage Door Opener
- Garage spaces: 2
Features
- Levels: One and One Half
- Stories: 2
- Entry location: Ground Level
- Patio & porch: Front Porch, Screened
- Fencing: Wood
Lot
- Size: 8,712 sqft
- Features: 0 - .5 Acre, Wooded
Details
- Parcel number: 5941200886
Construction
Type & style
- Home type: SingleFamily
- Architectural style: Traditional
- Property subtype: Single Family Residence
Materials
- Cement Siding
- Foundation: Raised
- Roof: Architectural
Condition
- New construction: No
- Year built: 2007
Utilities & green energy
- Water: Public
- Utilities for property: Dominion Energy, Mt. P. W/S Comm
Community & neighborhood
Community
- Community features: Clubhouse, Park, Pool, Tennis Court(s), Walk/Jog Trails
Location
- Region: Mount Pleasant
- Subdivision: Park West
Other
Other facts
- Listing terms: Cash,Conventional,FHA,VA Loan
Price history
| Date | Event | Price |
|---|---|---|
| 2/8/2024 | Sold | $780,000-0.6%$344/sqft |
Source: | ||
| 1/11/2024 | Contingent | $785,000$346/sqft |
Source: | ||
| 1/4/2024 | Listed for sale | $785,000+97.7%$346/sqft |
Source: | ||
| 10/18/2013 | Sold | $397,000+3.1%$175/sqft |
Source: | ||
| 9/29/2012 | Sold | $385,000+2.7%$170/sqft |
Source: | ||
Public tax history
| Year | Property taxes | Tax assessment |
|---|---|---|
| 2024 | $1,803 +4.2% | $17,630 |
| 2023 | $1,731 +5% | $17,630 |
| 2022 | $1,649 -9% | $17,630 |
Find assessor info on the county website
Neighborhood: 29466
Nearby schools
GreatSchools rating
- 9/10Charles Pinckney Elementary SchoolGrades: 3-5Distance: 2.5 mi
- 9/10Thomas C. Cario Middle SchoolGrades: 6-8Distance: 2.3 mi
- 10/10Wando High SchoolGrades: 9-12Distance: 2.3 mi
Schools provided by the listing agent
- Elementary: Charles Pinckney Elementary
- Middle: Cario
- High: Wando
Source: CTMLS. This data may not be complete. We recommend contacting the local school district to confirm school assignments for this home.
Get a cash offer in 3 minutes
Find out how much your home could sell for in as little as 3 minutes with a no-obligation cash offer.
Estimated market value$809,800
Get a cash offer in 3 minutes
Find out how much your home could sell for in as little as 3 minutes with a no-obligation cash offer.
Estimated market value
$809,800


