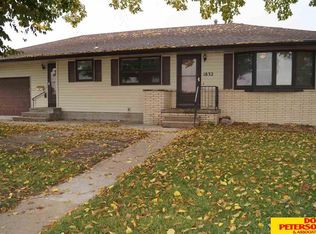Sold for $284,000
$284,000
1852 E 19th St, Fremont, NE 68025
3beds
1,648sqft
Single Family Residence
Built in 1964
8,276.4 Square Feet Lot
$284,900 Zestimate®
$172/sqft
$1,745 Estimated rent
Home value
$284,900
Estimated sales range
Not available
$1,745/mo
Zestimate® history
Loading...
Owner options
Explore your selling options
What's special
Contract Pending A Home That’s Been Loved—and It Shows. This isn’t just another listing—it’s a torch being passed. This beautifully maintained 1.5-story home reflects years of thoughtful care and pride. The fully renovated kitchen features granite countertops, tile backsplash, custom cabinetry, pull-out pantry shelves, stainless steel appliances, and tile flooring. Upstairs are three generously sized bedrooms and a hall bath with double sinks, granite counters, a walk-in linen closet, laundry chute, and Jacuzzi tub. Outside: composite decking, fenced yard, shed, and oversized garage. Located across from Fremont High School, which is undergoing exciting upgrades including new parking and tennis courts. A home with heart, ready for its next chapter. (Home still being shown and accepting back up offers)
Zillow last checked: 8 hours ago
Listing updated: May 30, 2025 at 12:11pm
Listed by:
Laurie Jo Eisenmenger 402-719-4577,
Real Broker NE, LLC
Bought with:
Brian Kieborz, 20180679
Dodge County Realty Group
Source: GPRMLS,MLS#: 22512345
Facts & features
Interior
Bedrooms & bathrooms
- Bedrooms: 3
- Bathrooms: 3
- Full bathrooms: 1
- 3/4 bathrooms: 1
- 1/4 bathrooms: 1
- Main level bathrooms: 1
Primary bedroom
- Features: Wall/Wall Carpeting, Window Covering, Ceiling Fan(s)
- Level: Second
Bedroom 2
- Features: Wall/Wall Carpeting, Window Covering, Ceiling Fan(s)
- Level: Second
Bedroom 3
- Features: Wall/Wall Carpeting, Window Covering, Ceiling Fan(s)
- Level: Second
Family room
- Features: Wall/Wall Carpeting
- Level: Basement
Kitchen
- Features: Ceramic Tile Floor, Window Covering, Dining Area, Pantry
- Level: Main
Living room
- Features: Wall/Wall Carpeting, Window Covering
- Level: Main
Basement
- Area: 624
Heating
- Natural Gas, Forced Air
Cooling
- Central Air
Appliances
- Included: Range, Refrigerator, Water Softener, Washer, Dishwasher, Dryer, Disposal, Microwave
- Laundry: Concrete Floor
Features
- Ceiling Fan(s), Pantry
- Windows: Window Coverings
- Basement: Other Window,Full,Partially Finished
- Has fireplace: No
Interior area
- Total structure area: 1,648
- Total interior livable area: 1,648 sqft
- Finished area above ground: 1,248
- Finished area below ground: 400
Property
Parking
- Total spaces: 2
- Parking features: Attached, Garage Door Opener
- Attached garage spaces: 2
Features
- Levels: One and One Half
- Patio & porch: Porch, Deck
- Exterior features: Sprinkler System
- Fencing: Chain Link,Full
Lot
- Size: 8,276 sqft
- Dimensions: 65 x 129.10
- Features: Up to 1/4 Acre., City Lot, Subdivided, Public Sidewalk
Details
- Additional structures: Shed(s)
- Parcel number: 0270029330
Construction
Type & style
- Home type: SingleFamily
- Property subtype: Single Family Residence
Materials
- Foundation: Block
Condition
- Not New and NOT a Model
- New construction: No
- Year built: 1964
Utilities & green energy
- Sewer: Public Sewer
- Water: Public
- Utilities for property: Cable Available
Community & neighborhood
Location
- Region: Fremont
- Subdivision: Greenlawn
Other
Other facts
- Listing terms: VA Loan,FHA,Conventional,Cash
- Ownership: Fee Simple
Price history
| Date | Event | Price |
|---|---|---|
| 5/30/2025 | Sold | $284,000-5%$172/sqft |
Source: | ||
| 5/9/2025 | Listed for sale | $299,000+151.3%$181/sqft |
Source: | ||
| 4/3/1999 | Sold | $119,000$72/sqft |
Source: Agent Provided Report a problem | ||
Public tax history
| Year | Property taxes | Tax assessment |
|---|---|---|
| 2024 | $2,552 -27.5% | $212,835 +9% |
| 2023 | $3,517 -0.1% | $195,245 +9.6% |
| 2022 | $3,520 +10.3% | $178,110 +1.4% |
Find assessor info on the county website
Neighborhood: 68025
Nearby schools
GreatSchools rating
- 7/10Clarmar Elementary SchoolGrades: PK-4Distance: 0.1 mi
- 4/10Fremont Middle SchoolGrades: 7-8Distance: 1.5 mi
- 1/10Fremont Senior High SchoolGrades: 9-12Distance: 0.2 mi
Schools provided by the listing agent
- Elementary: Deer Pointe
- Middle: Fremont
- High: Fremont
- District: Fremont
Source: GPRMLS. This data may not be complete. We recommend contacting the local school district to confirm school assignments for this home.

Get pre-qualified for a loan
At Zillow Home Loans, we can pre-qualify you in as little as 5 minutes with no impact to your credit score.An equal housing lender. NMLS #10287.
