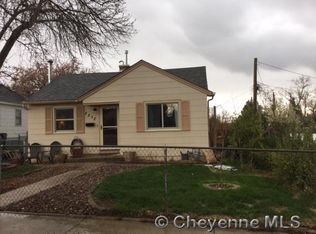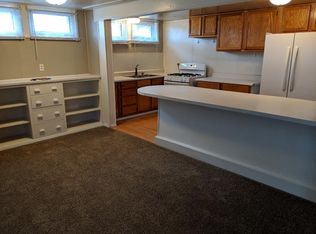Sold on 05/20/25
Price Unknown
1852 Converse Ave, Cheyenne, WY 82001
3beds
1,444sqft
City Residential, Residential
Built in 1946
4,791.6 Square Feet Lot
$309,000 Zestimate®
$--/sqft
$1,848 Estimated rent
Home value
$309,000
$294,000 - $324,000
$1,848/mo
Zestimate® history
Loading...
Owner options
Explore your selling options
What's special
Step into this beautifully maintained 3-bedroom, 2-bathroom ranch-style home offering 1,444 sq ft of comfortable living space. Built in 1946, this residence seamlessly blends classic charm with modern updates. The heart of the home features a stunning kitchen equipped with stainless steel appliances, custom wood countertops, and a stylish barn-door pantry. Gleaming hardwood floors and designer paint colors enhance the inviting ambiance throughout. The spacious main floor bedrooms provide ample comfort, while the expansive master suite boasts dual walk-in closets and a cozy reading nook. Enjoy year-round comfort with central A/C and unwind on the large composite front porch or the covered back patio. The fenced backyard offers privacy and is perfect for outdoor gatherings. Major upgrades include a new roof (2023), new water heater (2021), and new furnace (2024), ensuring peace of mind for years to come. Additional highlights include a finished basement, a detached 1-car garage, and a desirable corner lot location close to schools, parks, and shopping. Don't miss the opportunity to own this immaculate gem in Cheyenne!
Zillow last checked: 8 hours ago
Listing updated: September 09, 2025 at 07:49am
Listed by:
Jessie Wright 307-640-4946,
eXp Realty, LLC
Bought with:
Jessica Biggs
RE/MAX Capitol Properties
Source: Cheyenne BOR,MLS#: 96787
Facts & features
Interior
Bedrooms & bathrooms
- Bedrooms: 3
- Bathrooms: 2
- Full bathrooms: 1
- 1/2 bathrooms: 1
- Main level bathrooms: 1
Primary bedroom
- Level: Basement
- Area: 207
- Dimensions: 9 x 23
Bedroom 2
- Level: Main
- Area: 108
- Dimensions: 12 x 9
Bedroom 3
- Level: Main
- Area: 90
- Dimensions: 10 x 9
Bathroom 1
- Features: Full
- Level: Main
Bathroom 2
- Features: Half
- Level: Basement
Basement
- Area: 722
Heating
- Forced Air, Natural Gas
Cooling
- Central Air
Appliances
- Included: Microwave, Range, Refrigerator
- Laundry: In Basement
Features
- Eat-in Kitchen, Pantry, Walk-In Closet(s)
- Flooring: Hardwood
- Basement: Partially Finished
Interior area
- Total structure area: 1,444
- Total interior livable area: 1,444 sqft
- Finished area above ground: 722
Property
Parking
- Total spaces: 1
- Parking features: 1 Car Detached
- Garage spaces: 1
Accessibility
- Accessibility features: None
Features
- Patio & porch: Patio, Covered Patio, Covered Deck
Lot
- Size: 4,791 sqft
- Dimensions: 4915
- Features: Corner Lot
Details
- Parcel number: 14663211701300
- Special conditions: None of the Above
Construction
Type & style
- Home type: SingleFamily
- Architectural style: Ranch
- Property subtype: City Residential, Residential
Materials
- Metal Siding
- Foundation: Basement
- Roof: Composition/Asphalt
Condition
- New construction: No
- Year built: 1946
Utilities & green energy
- Electric: CLFP
- Gas: CLFP
- Sewer: City Sewer
- Water: Public
- Utilities for property: Cable Connected
Community & neighborhood
Location
- Region: Cheyenne
- Subdivision: Arnor Add
Other
Other facts
- Listing agreement: Y
- Listing terms: Cash,Conventional
Price history
| Date | Event | Price |
|---|---|---|
| 5/20/2025 | Sold | -- |
Source: | ||
| 4/21/2025 | Pending sale | $309,000$214/sqft |
Source: | ||
| 4/18/2025 | Listed for sale | $309,000+71.8%$214/sqft |
Source: | ||
| 8/31/2017 | Sold | -- |
Source: | ||
| 6/6/2017 | Pending sale | $179,900$125/sqft |
Source: #1 Properties #68061 | ||
Public tax history
| Year | Property taxes | Tax assessment |
|---|---|---|
| 2024 | $1,711 +2.8% | $24,193 +2.8% |
| 2023 | $1,664 +8.7% | $23,526 +11% |
| 2022 | $1,531 +18% | $21,204 +18.2% |
Find assessor info on the county website
Neighborhood: 82001
Nearby schools
GreatSchools rating
- 6/10Alta Vista Elementary SchoolGrades: PK-6Distance: 0.5 mi
- 3/10Carey Junior High SchoolGrades: 7-8Distance: 1 mi
- 4/10East High SchoolGrades: 9-12Distance: 0.7 mi

