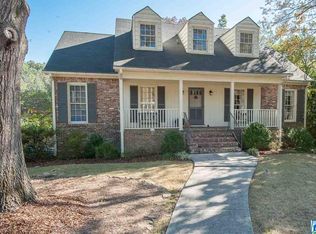WELCOME HOME!!! If itâEUR(tm)s LOCATION and CHARM you have been searching for, this main-level home is calling your name. Entirely remodeled in 2015. Absolutely stunning throughout. This 4 BD, 3 Bth home has a split bedroom layout with TWO MASTER SUITES. Great covered patio and private, fenced-in, flat yard, surrounded by mature landscaping on magnificent corner lot. Located in the heart of Vestavia, within walking distance to Publix and tons of restaurants and shopping, this charming home is a MUST see! The floor plan and stunning open-concept kitchen is a chefs dream - just a few of the things that make this home spectacular! Get ready to unpack and move right in!!
This property is off market, which means it's not currently listed for sale or rent on Zillow. This may be different from what's available on other websites or public sources.
