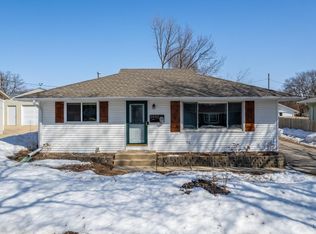Closed
$265,500
1852 34th St NW, Rochester, MN 55901
4beds
2,564sqft
Single Family Residence
Built in 1959
10,018.8 Square Feet Lot
$294,400 Zestimate®
$104/sqft
$2,207 Estimated rent
Home value
$294,400
$280,000 - $309,000
$2,207/mo
Zestimate® history
Loading...
Owner options
Explore your selling options
What's special
You have to come see what this 4 bedroom, 2 bath, ranch style home in NW Rochester has to offer! New kitchen appliances, freshly painted rooms on the main floor, new light fixtures, new carpet in basement, and newer furnace and A/C unit. The home also boasts beautiful hardwood floors on the main, a large eat-in kitchen with granite countertops, and a spacious family room in the basement. This spacious home is close to schools, bus stops, restaurants, grocery stores, and Hwy 52 to make any commute an easy one! Call for a private showing today.
Zillow last checked: 8 hours ago
Listing updated: May 06, 2025 at 12:01pm
Listed by:
Storm Soto 507-696-9802,
Edina Realty, Inc.
Bought with:
Tim Nela
Real Broker, LLC.
Source: NorthstarMLS as distributed by MLS GRID,MLS#: 6445526
Facts & features
Interior
Bedrooms & bathrooms
- Bedrooms: 4
- Bathrooms: 2
- Full bathrooms: 1
- 3/4 bathrooms: 1
Bedroom 1
- Level: Main
Bedroom 2
- Level: Main
Bedroom 3
- Level: Main
Bedroom 4
- Level: Basement
Family room
- Level: Basement
Kitchen
- Level: Main
Laundry
- Level: Basement
Living room
- Level: Main
Heating
- Forced Air
Cooling
- Central Air
Appliances
- Included: Dishwasher, Dryer, Exhaust Fan, Gas Water Heater, Microwave, Range, Refrigerator, Stainless Steel Appliance(s), Washer, Water Softener Owned
Features
- Basement: Block
- Number of fireplaces: 1
- Fireplace features: Gas
Interior area
- Total structure area: 2,564
- Total interior livable area: 2,564 sqft
- Finished area above ground: 1,282
- Finished area below ground: 770
Property
Parking
- Total spaces: 1
- Parking features: Detached, Concrete
- Garage spaces: 1
Accessibility
- Accessibility features: None
Features
- Levels: One
- Stories: 1
Lot
- Size: 10,018 sqft
- Dimensions: 109 x 90
- Features: Irregular Lot
Details
- Foundation area: 1282
- Parcel number: 742224020426
- Zoning description: Residential-Single Family
Construction
Type & style
- Home type: SingleFamily
- Property subtype: Single Family Residence
Materials
- Fiber Board
- Roof: Asphalt
Condition
- Age of Property: 66
- New construction: No
- Year built: 1959
Utilities & green energy
- Gas: Natural Gas
- Sewer: City Sewer/Connected
- Water: City Water/Connected
Community & neighborhood
Location
- Region: Rochester
- Subdivision: Rolling Greens Add
HOA & financial
HOA
- Has HOA: No
Price history
| Date | Event | Price |
|---|---|---|
| 11/6/2023 | Sold | $265,500$104/sqft |
Source: | ||
| 10/21/2023 | Pending sale | $265,500$104/sqft |
Source: | ||
| 10/13/2023 | Listed for sale | $265,500+68%$104/sqft |
Source: | ||
| 3/27/2015 | Sold | $158,000+0.1%$62/sqft |
Source: | ||
| 1/20/2015 | Listed for sale | $157,900+1.2%$62/sqft |
Source: Coldwell Banker Burnet - Rochester #4059134 Report a problem | ||
Public tax history
| Year | Property taxes | Tax assessment |
|---|---|---|
| 2025 | $3,036 +12.5% | $238,500 +12.2% |
| 2024 | $2,698 | $212,500 +0.3% |
| 2023 | -- | $211,800 +1% |
Find assessor info on the county website
Neighborhood: John Adams
Nearby schools
GreatSchools rating
- 3/10Elton Hills Elementary SchoolGrades: PK-5Distance: 0.7 mi
- 5/10John Adams Middle SchoolGrades: 6-8Distance: 0.3 mi
- 5/10John Marshall Senior High SchoolGrades: 8-12Distance: 1.7 mi
Schools provided by the listing agent
- Elementary: Elton Hills
- Middle: John Adams
- High: John Marshall
Source: NorthstarMLS as distributed by MLS GRID. This data may not be complete. We recommend contacting the local school district to confirm school assignments for this home.
Get a cash offer in 3 minutes
Find out how much your home could sell for in as little as 3 minutes with a no-obligation cash offer.
Estimated market value$294,400
Get a cash offer in 3 minutes
Find out how much your home could sell for in as little as 3 minutes with a no-obligation cash offer.
Estimated market value
$294,400
