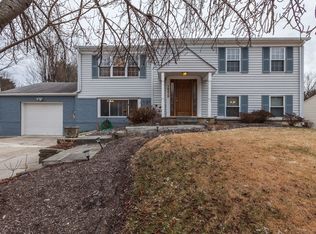Sold for $557,000
$557,000
18519 Bowie Mill Rd, Olney, MD 20832
3beds
2,156sqft
Single Family Residence
Built in 1971
0.42 Acres Lot
$609,100 Zestimate®
$258/sqft
$3,522 Estimated rent
Home value
$609,100
$579,000 - $640,000
$3,522/mo
Zestimate® history
Loading...
Owner options
Explore your selling options
What's special
Let the sunshine in ! This beautifully updated home will chase away any winter doldrums with its East-West exposure, freshly painted ceilings and walls, new recessed lighting and new and refinished wood floors! The vaulted ceiling and open feeling are welcoming with features to make you smile. An updated and refreshed modern kitchen boasts new stylish quartz counters, designer backsplash and counter depth, energy efficient appliances. Gleaming hardwoods leads you back to the first bedroom and to the generous primary bedroom with en suite bath and huge walk in closet. Downstairs has new plush carpets, another large bedroom with walk in closet, an office or game room and a delightful family room. This fantastic lot is level, fenced, sunny and ready for the whole summer BBQ crowd! A separate fenced area is set up for an indoor/outdoor pet run connecting through the oversized garage. But this home is not just a pretty face! It offers the new owners a lot of value for their investment! Roof and Gutters-2017, Windows and siding-2017, Fence -2018, Main Water line -2021, Air conditioning and Furnace- 2022, whole house interior paint, hardwood floors installed, sanded, stained, new carpet downstairs, new doors upstairs, new kitchen counters, backsplash, appliances and recessed lighting-2023. New walkway to front door -this week! Check out the interactive floor plan, grab your Realtor and tour soon!
Zillow last checked: 8 hours ago
Listing updated: March 28, 2023 at 08:12am
Listed by:
Susan McFarland 240-460-0747,
RE/MAX Realty Group
Bought with:
Tina Cheung, 601422
EXP Realty, LLC
Source: Bright MLS,MLS#: MDMC2077630
Facts & features
Interior
Bedrooms & bathrooms
- Bedrooms: 3
- Bathrooms: 3
- Full bathrooms: 3
- Main level bathrooms: 2
- Main level bedrooms: 2
Basement
- Area: 1078
Heating
- Forced Air, Natural Gas
Cooling
- Central Air, Electric
Appliances
- Included: Dryer, Microwave, Self Cleaning Oven, Refrigerator, Washer, Energy Efficient Appliances, ENERGY STAR Qualified Washer, ENERGY STAR Qualified Dishwasher, ENERGY STAR Qualified Refrigerator, Exhaust Fan, Ice Maker, Gas Water Heater
- Laundry: Lower Level, Laundry Room
Features
- Breakfast Area, Primary Bath(s), Chair Railings, Dining Area
- Flooring: Wood, Carpet
- Windows: Window Treatments
- Basement: Connecting Stairway,Full,Finished,Windows
- Number of fireplaces: 2
- Fireplace features: Mantel(s), Screen
Interior area
- Total structure area: 2,156
- Total interior livable area: 2,156 sqft
- Finished area above ground: 1,078
- Finished area below ground: 1,078
Property
Parking
- Total spaces: 4
- Parking features: Garage Door Opener, Garage Faces Front, Oversized, Driveway, Off Street, Attached
- Attached garage spaces: 1
- Uncovered spaces: 3
Accessibility
- Accessibility features: None
Features
- Levels: Two
- Stories: 2
- Patio & porch: Patio
- Exterior features: Flood Lights, Sidewalks
- Pool features: None
- Fencing: Back Yard
Lot
- Size: 0.42 Acres
- Features: Cleared, Front Yard, Level, Private
Details
- Additional structures: Above Grade, Below Grade
- Parcel number: 160800766904
- Zoning: R200
- Special conditions: Standard
Construction
Type & style
- Home type: SingleFamily
- Architectural style: Ranch/Rambler
- Property subtype: Single Family Residence
Materials
- Combination, Brick
- Foundation: Block
- Roof: Asphalt
Condition
- New construction: No
- Year built: 1971
Utilities & green energy
- Sewer: Public Sewer
- Water: Public
- Utilities for property: Fiber Optic
Community & neighborhood
Location
- Region: Olney
- Subdivision: Olney Square
Other
Other facts
- Listing agreement: Exclusive Agency
- Listing terms: Cash,Conventional,FHA,VA Loan
- Ownership: Fee Simple
Price history
| Date | Event | Price |
|---|---|---|
| 3/28/2023 | Sold | $557,000+1.5%$258/sqft |
Source: | ||
| 2/27/2023 | Pending sale | $549,000$255/sqft |
Source: | ||
| 2/27/2023 | Contingent | $549,000$255/sqft |
Source: | ||
| 2/24/2023 | Listed for sale | $549,000+37.3%$255/sqft |
Source: | ||
| 9/6/2016 | Sold | $399,900$185/sqft |
Source: Public Record Report a problem | ||
Public tax history
| Year | Property taxes | Tax assessment |
|---|---|---|
| 2025 | $6,201 +15.1% | $492,200 +5.2% |
| 2024 | $5,387 +5.4% | $467,933 +5.5% |
| 2023 | $5,112 +10.5% | $443,667 +5.8% |
Find assessor info on the county website
Neighborhood: 20832
Nearby schools
GreatSchools rating
- 5/10Olney Elementary SchoolGrades: K-5Distance: 1 mi
- 9/10Rosa M. Parks Middle SchoolGrades: 6-8Distance: 0.9 mi
- 6/10Sherwood High SchoolGrades: 9-12Distance: 3.5 mi
Schools provided by the listing agent
- Elementary: Olney
- Middle: Rosa M. Parks
- High: Sherwood
- District: Montgomery County Public Schools
Source: Bright MLS. This data may not be complete. We recommend contacting the local school district to confirm school assignments for this home.

Get pre-qualified for a loan
At Zillow Home Loans, we can pre-qualify you in as little as 5 minutes with no impact to your credit score.An equal housing lender. NMLS #10287.
