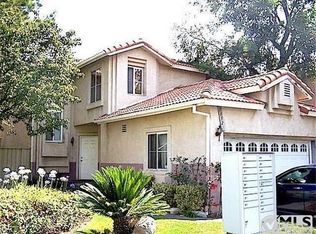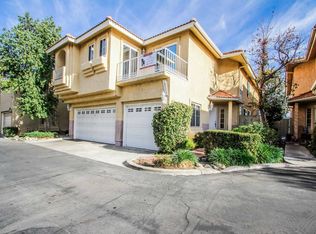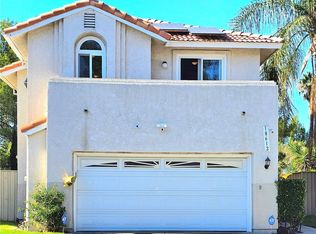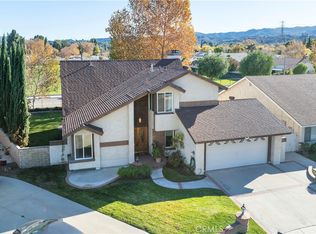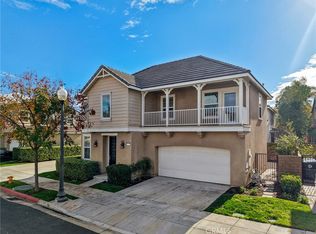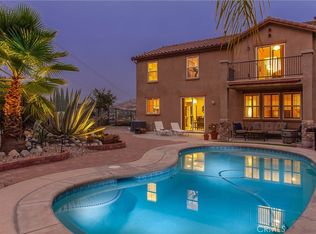VIEW! VIEW! VIEW! Turnkey Detached Home with Panoramic Views in Canyon Country! Welcome to 18517 Himalayan Ct — a rare opportunity to own a VIEW home in the heart of Santa Clarita! This spacious 4-bedroom, 2.5-bath, 2,526 sq ft home sits on a quiet cul-de-sac and features panoramic mountain views with no rear neighbors—ever. Inside, you’ll love the bright, open floor plan, new floors on the first level, and ample natural light throughout. The spacious, step-down formal living room and separate formal dining room are adorned with elegant wood laminate floors. The charming kitchen flows seamlessly into the breakfast room, where you can enjoy the same stunning views. Upstairs, you'll find all four bedrooms, including a large primary suite with sweeping valley views and an additional retreat - could be used as an office. The primary bathroom features dual sinks, a deep soaking tub, a separate shower, and an enclosed water closet, along with a generously sized walk-in closet with double doors. The other three bedrooms share a well-appointed bathroom with dual sinks and a separate shower/tub and toilet area. Two of these bedrooms open to a balcony, perfect for enjoying the scenery.
Step outside into your own private paradise with ample room to celebrate holidays or events with friends and family. Designed for easy maintenance with drought-resistant landscaping —ready for weekend barbecues, morning coffee, or sunset gazing under the gazebo. Attached 3-car garage with direct access, HOA includes exterior maintenance. The home could be sold fully furnished if desired. Located minutes from parks, trails, shops, and top-rated schools. This home offers the space, views, and lifestyle of a single-family home with the benefits of a low-maintenance community. Don’t miss this summer move-in opportunity—schedule your showing today!
For sale
Listing Provided by:
Carlotta Levy DRE #01311715 661714-3559,
Realty Executives SCV
Price cut: $20K (11/20)
$849,900
18517 Himalayan Ct, Santa Clarita, CA 91351
4beds
2,526sqft
Est.:
Single Family Residence
Built in 1988
2.28 Acres Lot
$854,600 Zestimate®
$336/sqft
$220/mo HOA
What's special
Drought-resistant landscapingAdditional retreatAmple natural lightPrivate paradiseEnclosed water closetStunning viewsBright open floor plan
- 201 days |
- 1,260 |
- 65 |
Zillow last checked: 8 hours ago
Listing updated: November 23, 2025 at 05:54pm
Listing Provided by:
Carlotta Levy DRE #01311715 661714-3559,
Realty Executives SCV
Source: CRMLS,MLS#: SR25079645 Originating MLS: California Regional MLS
Originating MLS: California Regional MLS
Tour with a local agent
Facts & features
Interior
Bedrooms & bathrooms
- Bedrooms: 4
- Bathrooms: 3
- Full bathrooms: 2
- 1/2 bathrooms: 1
- Main level bathrooms: 1
Rooms
- Room types: Bedroom
Bedroom
- Features: All Bedrooms Up
Heating
- Central
Cooling
- Central Air
Appliances
- Laundry: Inside
Features
- All Bedrooms Up
- Has fireplace: Yes
- Fireplace features: Family Room, Living Room
- Common walls with other units/homes: No Common Walls
Interior area
- Total interior livable area: 2,526 sqft
Property
Parking
- Total spaces: 3
- Parking features: Garage - Attached
- Attached garage spaces: 3
Features
- Levels: Two
- Stories: 2
- Entry location: 1
- Pool features: None
- Has view: Yes
- View description: City Lights, Mountain(s)
Lot
- Size: 2.28 Acres
- Features: Back Yard
Details
- Parcel number: 2803039088
- Zoning: SCUR2
- Special conditions: Standard
Construction
Type & style
- Home type: SingleFamily
- Property subtype: Single Family Residence
Condition
- New construction: No
- Year built: 1988
Utilities & green energy
- Sewer: Public Sewer
- Water: Public
Community & HOA
Community
- Features: Street Lights
- Subdivision: Shangri-La (1987/88) (Shla)
HOA
- Has HOA: Yes
- Amenities included: Maintenance Grounds, Maintenance Front Yard, Security
- HOA fee: $220 monthly
- HOA name: Shangri-la OA
- HOA phone: 818-907-6622
Location
- Region: Santa Clarita
Financial & listing details
- Price per square foot: $336/sqft
- Tax assessed value: $787,000
- Annual tax amount: $12,259
- Date on market: 4/10/2025
- Cumulative days on market: 201 days
- Listing terms: Cash,Conventional
Estimated market value
$854,600
$812,000 - $897,000
$4,909/mo
Price history
Price history
| Date | Event | Price |
|---|---|---|
| 11/20/2025 | Price change | $849,900-2.3%$336/sqft |
Source: | ||
| 10/10/2025 | Price change | $869,900-0.6%$344/sqft |
Source: | ||
| 9/17/2025 | Listed for sale | $874,900$346/sqft |
Source: | ||
| 8/30/2025 | Contingent | $874,900$346/sqft |
Source: | ||
| 8/7/2025 | Listed for sale | $874,900-2.8%$346/sqft |
Source: | ||
Public tax history
Public tax history
| Year | Property taxes | Tax assessment |
|---|---|---|
| 2025 | $12,259 +3.7% | $787,000 |
| 2024 | $11,821 +0.9% | $787,000 |
| 2023 | $11,717 +9.8% | $787,000 +11.8% |
Find assessor info on the county website
BuyAbility℠ payment
Est. payment
$5,486/mo
Principal & interest
$4147
Property taxes
$822
Other costs
$517
Climate risks
Neighborhood: Canyon Country
Nearby schools
GreatSchools rating
- 8/10Leona H. Cox Community Elementary SchoolGrades: K-6Distance: 0.5 mi
- 7/10Sierra Vista Junior High SchoolGrades: 7-8Distance: 0.9 mi
- 8/10Canyon High SchoolGrades: 9-12Distance: 1.1 mi
- Loading
- Loading
