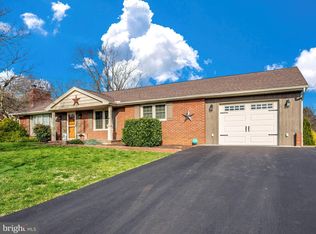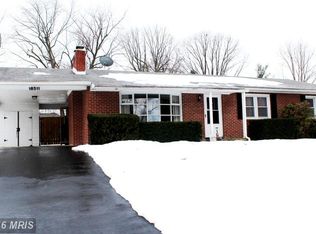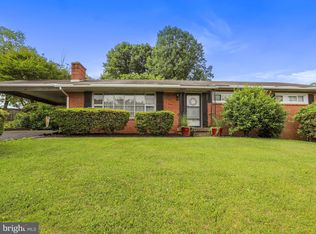Sold for $250,000
$250,000
18515 Indian Cottage Rd, Hagerstown, MD 21742
3beds
1,288sqft
Single Family Residence
Built in 1969
0.33 Acres Lot
$250,600 Zestimate®
$194/sqft
$1,994 Estimated rent
Home value
$250,600
$231,000 - $271,000
$1,994/mo
Zestimate® history
Loading...
Owner options
Explore your selling options
What's special
Welcome to 18515 Indian Cottage Rd, a charming rancher offering 1,288 sq. ft. of comfortable living space in a convenient location. This well-maintained home features 3 bedrooms and 1 full bath, perfect one-level living. Step inside to find wood flooring throughout, spacious living room, dining room, and kitchen. The layout is ideal for both everyday living and entertaining. Enjoy energy savings with leased solar panels through Sunrun, and take advantage of the fenced-in backyard—a great space for pets, play, or relaxing outdoors. Sitting on 0.33 acres, this property provides the perfect balance of yard space and easy maintenance. Located just minutes from I-81 and local amenities, this home combines comfort, convenience, and efficiency. Being sold as-is. Don’t miss your chance to make this move-in ready rancher yours! Schedule your showing today!
Zillow last checked: 8 hours ago
Listing updated: October 22, 2025 at 05:32am
Listed by:
Mary Llewellyn 301-992-5946,
The KW Collective,
Listing Team: The Llewellyn Group
Bought with:
Julie Gilbert, 0666190
Berkshire Hathaway HomeServices Homesale Realty
Source: Bright MLS,MLS#: MDWA2031402
Facts & features
Interior
Bedrooms & bathrooms
- Bedrooms: 3
- Bathrooms: 1
- Full bathrooms: 1
- Main level bathrooms: 1
- Main level bedrooms: 3
Bedroom 1
- Features: Flooring - HardWood
- Level: Main
Bedroom 2
- Features: Flooring - HardWood
- Level: Main
Bedroom 3
- Features: Ceiling Fan(s), Flooring - HardWood
- Level: Main
Dining room
- Features: Flooring - HardWood
- Level: Main
Other
- Features: Bathroom - Tub Shower
- Level: Main
Kitchen
- Features: Flooring - Vinyl, Ceiling Fan(s), Kitchen - Electric Cooking
- Level: Main
Living room
- Features: Flooring - HardWood
- Level: Main
Heating
- Central, Heat Pump, Electric
Cooling
- Central Air, Electric
Appliances
- Included: Dryer, Washer, Exhaust Fan, Disposal, Refrigerator, Cooktop, Electric Water Heater
- Laundry: Dryer In Unit, Washer In Unit
Features
- Ceiling Fan(s), Bathroom - Tub Shower, Dining Area, Formal/Separate Dining Room, Entry Level Bedroom, Floor Plan - Traditional, Kitchen - Table Space
- Flooring: Wood, Vinyl
- Doors: Storm Door(s)
- Windows: Screens, Window Treatments
- Has basement: No
- Has fireplace: No
Interior area
- Total structure area: 1,288
- Total interior livable area: 1,288 sqft
- Finished area above ground: 1,288
- Finished area below ground: 0
Property
Parking
- Total spaces: 4
- Parking features: Garage Faces Front, Garage Door Opener, Attached, Driveway
- Attached garage spaces: 1
- Uncovered spaces: 3
Accessibility
- Accessibility features: None
Features
- Levels: One
- Stories: 1
- Patio & porch: Patio
- Pool features: None
- Fencing: Back Yard
Lot
- Size: 0.33 Acres
Details
- Additional structures: Above Grade, Below Grade
- Parcel number: 2227013112
- Zoning: RS
- Special conditions: Standard
Construction
Type & style
- Home type: SingleFamily
- Architectural style: Ranch/Rambler
- Property subtype: Single Family Residence
Materials
- Vinyl Siding
- Foundation: Crawl Space
- Roof: Asphalt
Condition
- New construction: No
- Year built: 1969
Utilities & green energy
- Sewer: Public Sewer
- Water: Public
Green energy
- Energy generation: PV Solar Array(s) Leased
Community & neighborhood
Location
- Region: Hagerstown
- Subdivision: Orchard Hills
Other
Other facts
- Listing agreement: Exclusive Right To Sell
- Ownership: Fee Simple
Price history
| Date | Event | Price |
|---|---|---|
| 10/22/2025 | Sold | $250,000$194/sqft |
Source: | ||
| 9/26/2025 | Pending sale | $250,000$194/sqft |
Source: | ||
| 9/19/2025 | Listed for sale | $250,000+93.9%$194/sqft |
Source: | ||
| 11/19/2003 | Sold | $128,900$100/sqft |
Source: Public Record Report a problem | ||
Public tax history
| Year | Property taxes | Tax assessment |
|---|---|---|
| 2025 | $1,780 +5.5% | $180,033 +11% |
| 2024 | $1,687 +1.7% | $162,200 +1.7% |
| 2023 | $1,658 +1.8% | $159,433 -1.7% |
Find assessor info on the county website
Neighborhood: Fountainhead-Orchard Hills
Nearby schools
GreatSchools rating
- 4/10Maugansville Elementary SchoolGrades: PK-5Distance: 0.8 mi
- 3/10Western Heights Middle SchoolGrades: 6-8Distance: 2.1 mi
- 6/10North Hagerstown High SchoolGrades: 9-12Distance: 2 mi
Schools provided by the listing agent
- Elementary: Maugansville
- Middle: Western Heights
- High: North Hagerstown
- District: Washington County Public Schools
Source: Bright MLS. This data may not be complete. We recommend contacting the local school district to confirm school assignments for this home.
Get a cash offer in 3 minutes
Find out how much your home could sell for in as little as 3 minutes with a no-obligation cash offer.
Estimated market value$250,600
Get a cash offer in 3 minutes
Find out how much your home could sell for in as little as 3 minutes with a no-obligation cash offer.
Estimated market value
$250,600


