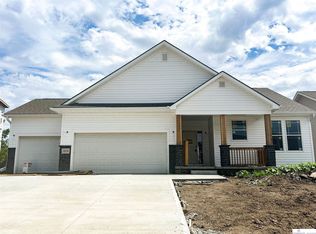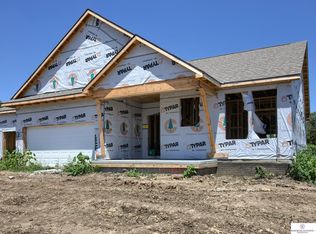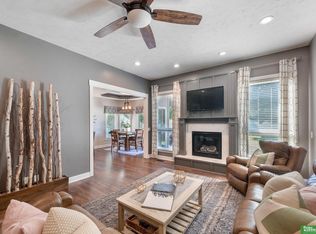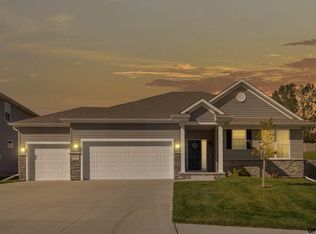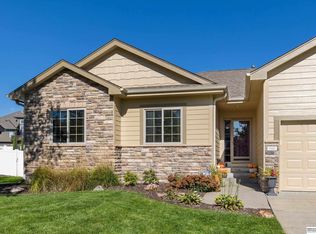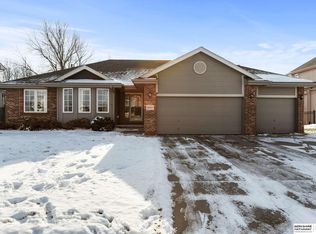Welcome home to this beautiful and pristine house built in 2023. Why wait for a new construction build when this one is ready now!!! This 4 bed, 4 bath, 3 car garage has all the space and updates you've been looking for. The open floor plan along with the huge kitchen island is perfect for entertaining. All 4 bedrooms are located on the 2nd floor with the primary bedroom having a huge walk-in closet that leads directly into the laundry room for absolute convenience. The basement is perfect for movie night especially since the high-end projector and huge 120 inch projector screen stay for the new owners. Schedule your showing today!
For sale
Price cut: $5K (11/19)
$485,000
18514 Olive Cir, Omaha, NE 68136
4beds
3,566sqft
Est.:
Single Family Residence
Built in 2023
8,712 Square Feet Lot
$480,300 Zestimate®
$136/sqft
$8/mo HOA
What's special
Open floor planHuge kitchen island
- 21 days |
- 786 |
- 48 |
Zillow last checked: 8 hours ago
Listing updated: December 06, 2025 at 10:04pm
Listed by:
Ryan Van Roy 402-708-2717,
Nebraska Realty
Source: GPRMLS,MLS#: 22534012
Tour with a local agent
Facts & features
Interior
Bedrooms & bathrooms
- Bedrooms: 4
- Bathrooms: 4
- Full bathrooms: 2
- 3/4 bathrooms: 1
- 1/2 bathrooms: 1
- Main level bathrooms: 1
Primary bedroom
- Level: Second
- Area: 270
- Dimensions: 15 x 18
Bedroom 2
- Level: Second
- Area: 143
- Dimensions: 11 x 13
Bedroom 3
- Level: Second
- Area: 143
- Dimensions: 11 x 13
Bedroom 4
- Level: Second
- Area: 121
- Dimensions: 11 x 11
Primary bathroom
- Features: Full
Family room
- Area: 462
- Dimensions: 21 x 22
Kitchen
- Area: 132
- Dimensions: 11 x 12
Basement
- Area: 1250
Heating
- Natural Gas, Forced Air
Cooling
- Central Air
Appliances
- Included: Range, Oven, Refrigerator, Dishwasher, Disposal, Microwave
Features
- Flooring: Vinyl, Carpet, Luxury Vinyl, Plank
- Basement: Daylight
- Has fireplace: No
Interior area
- Total structure area: 3,566
- Total interior livable area: 3,566 sqft
- Finished area above ground: 2,611
- Finished area below ground: 955
Property
Parking
- Total spaces: 3
- Parking features: Attached
- Attached garage spaces: 3
Features
- Levels: Two
- Patio & porch: Porch, Patio
- Fencing: None
Lot
- Size: 8,712 Square Feet
- Dimensions: 61 x 127 x 83 x 124
- Features: Up to 1/4 Acre., City Lot
Details
- Parcel number: 011607903
Construction
Type & style
- Home type: SingleFamily
- Property subtype: Single Family Residence
Materials
- Vinyl Siding
- Foundation: Concrete Perimeter
- Roof: Composition
Condition
- Not New and NOT a Model
- New construction: No
- Year built: 2023
Utilities & green energy
- Water: Public
- Utilities for property: Natural Gas Available, Water Available, Sewer Available, Other
Community & HOA
Community
- Subdivision: RIVER OAKS
HOA
- Has HOA: Yes
- Services included: Common Area Maintenance
- HOA fee: $95 annually
Location
- Region: Omaha
Financial & listing details
- Price per square foot: $136/sqft
- Tax assessed value: $448,791
- Annual tax amount: $9,224
- Date on market: 12/2/2025
- Listing terms: VA Loan,FHA,Conventional,Cash
- Ownership: Fee Simple
Estimated market value
$480,300
$456,000 - $504,000
$3,598/mo
Price history
Price history
| Date | Event | Price |
|---|---|---|
| 11/19/2025 | Price change | $485,000-1%$136/sqft |
Source: | ||
| 9/5/2025 | Price change | $490,000-2%$137/sqft |
Source: | ||
| 8/1/2025 | Price change | $500,000-1.4%$140/sqft |
Source: | ||
| 6/23/2025 | Price change | $507,000-1.1%$142/sqft |
Source: | ||
| 5/1/2025 | Listed for sale | $512,500+5.7%$144/sqft |
Source: | ||
Public tax history
Public tax history
| Year | Property taxes | Tax assessment |
|---|---|---|
| 2023 | $8,183 +1388% | $448,791 +1995.2% |
| 2022 | $550 +20.5% | $21,420 |
| 2021 | $456 -1% | $21,420 +21.6% |
Find assessor info on the county website
BuyAbility℠ payment
Est. payment
$2,710/mo
Principal & interest
$1881
Property taxes
$651
Other costs
$178
Climate risks
Neighborhood: 68136
Nearby schools
GreatSchools rating
- 9/10Wheeler Elementary SchoolGrades: PK-5Distance: 0.7 mi
- 8/10Beadle Middle SchoolGrades: 6-8Distance: 0.6 mi
- 9/10Millard West High SchoolGrades: 9-12Distance: 1.1 mi
Schools provided by the listing agent
- Elementary: Wheeler
- Middle: Beadle
- High: Millard West
- District: Millard
Source: GPRMLS. This data may not be complete. We recommend contacting the local school district to confirm school assignments for this home.
- Loading
- Loading
