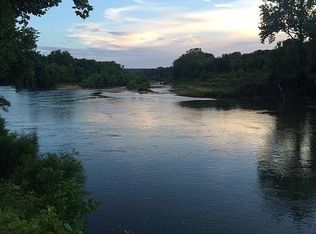Closed
Listing Provided by:
Alan W Fick 573-619-0029,
Century 21 First Choice-Rolla
Bought with: RE/MAX Heart Of America
Price Unknown
18514 Maries County Rd #540, Rolla, MO 65401
2beds
1,150sqft
Single Family Residence
Built in 2018
-- sqft lot
$376,800 Zestimate®
$--/sqft
$1,510 Estimated rent
Home value
$376,800
Estimated sales range
Not available
$1,510/mo
Zestimate® history
Loading...
Owner options
Explore your selling options
What's special
Welcome to your Gasconade riverfront oasis! This stunning, less than 6 year old home offers unparalleled views of the tranquil Gasconade River, providing the perfect backdrop for relaxation and recreation. With 2 spacious bedrooms, this home is ideal for large gatherings or privacy. The property features one full bath and 1/2 bath lower level , sleek SS appliances, and luxurious granite countertops in the kitchen, creating a modern and elegant living space. Enjoy the serenity of riverfront living and the convenience of a modern home in this unique retreat. Includes large detached garage and covered pavilion with plenty of parking. Don't miss out on this rare opportunity to own a piece of paradise along the Gasconade River! Only 15 minutes from I-44 and Rolla, MO. Home comes turn key with most furnishings and appliances included. Small HOA with minimal restrictions.
Zillow last checked: 8 hours ago
Listing updated: April 28, 2025 at 04:57pm
Listing Provided by:
Alan W Fick 573-619-0029,
Century 21 First Choice-Rolla
Bought with:
Rene L Chasteen, 2016033437
RE/MAX Heart Of America
Source: MARIS,MLS#: 24052420 Originating MLS: South Central Board of REALTORS
Originating MLS: South Central Board of REALTORS
Facts & features
Interior
Bedrooms & bathrooms
- Bedrooms: 2
- Bathrooms: 2
- Full bathrooms: 1
- 1/2 bathrooms: 1
- Main level bedrooms: 2
Heating
- Heat Pump, Electric
Cooling
- Central Air, Electric
Appliances
- Included: Water Softener Rented, Dishwasher, Disposal, Dryer, ENERGY STAR Qualified Appliances, Microwave, Range Hood, Gas Range, Gas Oven, Refrigerator, Stainless Steel Appliance(s), Washer, Water Softener, Wine Cooler, Electric Water Heater
- Laundry: Main Level
Features
- High Ceilings, Open Floorplan, Breakfast Bar, Custom Cabinetry, Granite Counters, Pantry, High Speed Internet, Lever Faucets
- Doors: Panel Door(s), Sliding Doors
- Windows: Window Treatments, Low Emissivity Windows
- Basement: Partial,Concrete
- Has fireplace: No
Interior area
- Total structure area: 1,150
- Total interior livable area: 1,150 sqft
- Finished area above ground: 1,150
Property
Parking
- Total spaces: 4
- Parking features: Additional Parking, Garage, Garage Door Opener
- Garage spaces: 2
- Carport spaces: 2
- Covered spaces: 4
Accessibility
- Accessibility features: Central Living Area
Features
- Levels: One
- Patio & porch: Deck, Composite, Patio
- Exterior features: Balcony
- Has view: Yes
- Waterfront features: Waterfront
Lot
- Features: Adjoins Common Ground, Views, Waterfront
Details
- Additional structures: Garage(s)
- Parcel number: 13.73500000000.92
- Special conditions: Standard
- Other equipment: Satellite Dish
Construction
Type & style
- Home type: SingleFamily
- Architectural style: Craftsman,Cabin
- Property subtype: Single Family Residence
Materials
- Frame, Vinyl Siding
Condition
- Year built: 2018
Utilities & green energy
- Sewer: Septic Tank
- Water: Well
- Utilities for property: Underground Utilities
Community & neighborhood
Security
- Security features: Smoke Detector(s)
Location
- Region: Rolla
- Subdivision: Rolla Country Club
HOA & financial
HOA
- HOA fee: $400 annually
- Services included: Other
Other
Other facts
- Listing terms: Cash,Conventional
- Ownership: Private
- Road surface type: Gravel
Price history
| Date | Event | Price |
|---|---|---|
| 10/25/2024 | Sold | -- |
Source: | ||
| 10/22/2024 | Pending sale | $379,500$330/sqft |
Source: | ||
| 9/9/2024 | Contingent | $379,500$330/sqft |
Source: | ||
| 8/25/2024 | Listed for sale | $379,500$330/sqft |
Source: | ||
Public tax history
Tax history is unavailable.
Neighborhood: 65401
Nearby schools
GreatSchools rating
- 3/10Vienna Elementary SchoolGrades: PK-5Distance: 9.3 mi
- 5/10Vienna Middle SchoolGrades: 6-8Distance: 9.3 mi
- 9/10Vienna High SchoolGrades: 9-12Distance: 9.3 mi
Schools provided by the listing agent
- Elementary: Vienna Elem.
- Middle: Vienna High
- High: Vienna High
Source: MARIS. This data may not be complete. We recommend contacting the local school district to confirm school assignments for this home.
