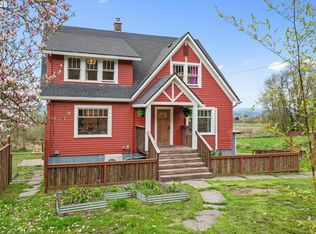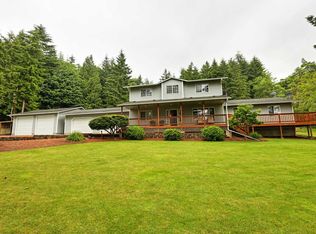Modern cabin theme in this former Co-Op Store turned residence. Massive, old growth timber construction Needs a little finish work. Original dance hall floors in living room. Ample room to entertain and additional areas to enjoy leisurely activities. Provides adequate space for family and guests. 5358 SF, 7 BR, 4 BA. Potential multi-generational living. Close to town, but far enough away to maintain anonymity.
This property is off market, which means it's not currently listed for sale or rent on Zillow. This may be different from what's available on other websites or public sources.

