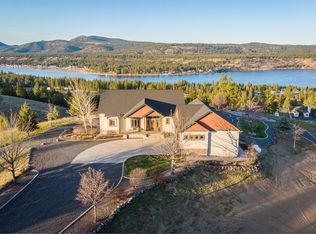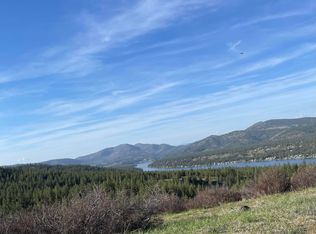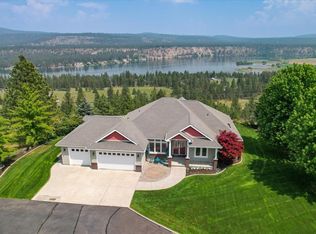Closed
$1,450,000
18512 N Valley Rd, Nine Mile Falls, WA 99026
6beds
--baths
6,274sqft
Single Family Residence
Built in 2008
10 Acres Lot
$1,471,700 Zestimate®
$231/sqft
$6,469 Estimated rent
Home value
$1,471,700
$1.35M - $1.60M
$6,469/mo
Zestimate® history
Loading...
Owner options
Explore your selling options
What's special
Welcome to your Rural Sanctuary overlooking Spokane River. This custom built home with ADU is on 10 acres with views galore from every room. Boasts 10ft + vaulted ceilings on both levels with gorgeous beams, floor to ceiling windows that allows natural light that dances through those generous windows. Take pleasure in the gourmet kitchen, enjoy your coffee on one of five covered decks over looking the lake. This home has it all and more, beautiful custom woodwork, art studio, theater room, primary with en-suite bath on main level, three laundry rooms, radiant floors, heated RV garage, fenced-in garden. This a just a sampling of what this home offers. In-law suite in lower level is amazing with it’s own private entrance. If you want your own separate home this property has a cottage with a bedroom, bath and utilities that mimics the look and feel of the main home with a front porch and it’s own garden. The shop is heated and has enough room for a huge RV with room to spare. Your own oasis close to town!
Zillow last checked: 8 hours ago
Listing updated: July 04, 2024 at 08:01am
Listed by:
Gayle Terry 509-389-2069,
Windermere Manito, LLC
Source: SMLS,MLS#: 202417129
Facts & features
Interior
Bedrooms & bathrooms
- Bedrooms: 6
Basement
- Level: Basement
First floor
- Level: First
- Area: 2543 Square Feet
Other
- Level: Second
- Area: 925 Square Feet
Heating
- Electric, Propane, Humidity Control
Cooling
- Central Air
Appliances
- Included: Water Softener, Gas Range, Double Oven, Dishwasher, Refrigerator, Disposal, Trash Compactor, Microwave, Washer, Dryer
- Laundry: In Basement
Features
- Cathedral Ceiling(s), Natural Woodwork, In-Law Floorplan, Hard Surface Counters
- Flooring: Wood
- Windows: Multi Pane Windows, Wood Frames
- Basement: Full,Finished,Daylight,Rec/Family Area,Walk-Out Access
- Number of fireplaces: 2
- Fireplace features: Gas, Propane, Wood Burning
Interior area
- Total structure area: 6,274
- Total interior livable area: 6,274 sqft
Property
Parking
- Total spaces: 4
- Parking features: Attached, RV Access/Parking, Workshop in Garage, Garage Door Opener, Oversized
- Garage spaces: 4
Features
- Levels: Two
- Stories: 2
- Fencing: Fenced,Fenced Yard
- Has view: Yes
- View description: Mountain(s), Territorial, Water
- Has water view: Yes
- Water view: Water
Lot
- Size: 10 Acres
- Features: Views, Sprinkler - Automatic, Secluded, Open Lot, Hillside, Rolling Slope, Irregular Lot, Surveyed
Details
- Additional structures: Workshop, Shed(s), See Remarks, Guest House
- Parcel number: 17202.9060
Construction
Type & style
- Home type: SingleFamily
- Architectural style: Traditional
- Property subtype: Single Family Residence
Materials
- Stone, Stone Veneer, Fiber Cement
- Roof: Composition
Condition
- New construction: No
- Year built: 2008
Community & neighborhood
Location
- Region: Nine Mile Falls
Other
Other facts
- Listing terms: Conventional,Cash
- Road surface type: Gravel
Price history
| Date | Event | Price |
|---|---|---|
| 7/3/2024 | Sold | $1,450,000-1.7%$231/sqft |
Source: | ||
| 6/16/2024 | Pending sale | $1,475,000$235/sqft |
Source: | ||
| 5/30/2024 | Listed for sale | $1,475,000-4.8%$235/sqft |
Source: | ||
| 5/30/2024 | Listing removed | -- |
Source: | ||
| 5/1/2024 | Listed for sale | $1,550,000-11.4%$247/sqft |
Source: | ||
Public tax history
| Year | Property taxes | Tax assessment |
|---|---|---|
| 2024 | -- | $1,383,900 -4.5% |
| 2023 | $12,339 -5% | $1,448,900 -3.3% |
| 2022 | $12,985 +31.8% | $1,498,600 +45.3% |
Find assessor info on the county website
Neighborhood: 99026
Nearby schools
GreatSchools rating
- 6/10Nine Mile Falls Elementary SchoolGrades: K-5Distance: 6.1 mi
- 8/10Lakeside Middle SchoolGrades: 6-8Distance: 2.9 mi
- 8/10Lakeside High SchoolGrades: 9-12Distance: 4.9 mi
Schools provided by the listing agent
- Elementary: Nine Mill Falls
- Middle: Lakeside
- High: Lakeside
- District: Nine Mile Falls
Source: SMLS. This data may not be complete. We recommend contacting the local school district to confirm school assignments for this home.

Get pre-qualified for a loan
At Zillow Home Loans, we can pre-qualify you in as little as 5 minutes with no impact to your credit score.An equal housing lender. NMLS #10287.


