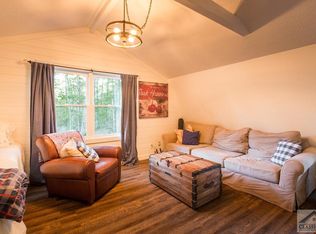27.59 acres in Oconee County with horse barn, fenced 5-acre pasture, garage apartment and 4/3 house with finished basement. Beautiful land with creek and hardwoods, the driveway meanders to the garage apartment & circular drive to home. Enter home via deck into the Great Room with vaulted ceiling, large windows, tiled floors & southwestern style fireplace. Dining room is adjacent with sliding glass doors. Delightful, sunny eat-in kitchen w/ hardwood floors, vaulted A-frame windows, skylights & transom windows between cabinets & tiled counters. Master bedroom suite on main level has hardwood floors, walk-in closet and large master bathroom w/ oval tub, tiled floors & separate shower. Upstairs are 2 bedrooms with Jack-&-Jill bathroom. Basement is finished with wood stove den, brick flooring, bedroom, & full bath. Outdoors is a beautiful view of woods and creek. Hot day? Dive into pool outside kitchen. Detached garage has apartment above. Property being sold “as-is”. Priced at current appraisal. Fabulous, rare opportunity for acreage in Oconee.
This property is off market, which means it's not currently listed for sale or rent on Zillow. This may be different from what's available on other websites or public sources.
