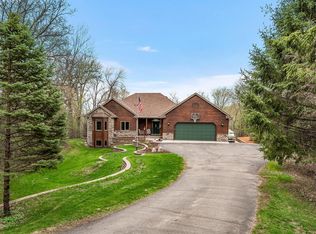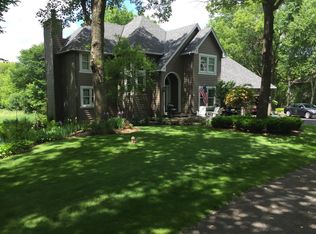Closed
$770,000
18510 Pheasant Ridge Rd, Prior Lake, MN 55372
5beds
3,938sqft
Single Family Residence
Built in 1997
1.97 Acres Lot
$784,500 Zestimate®
$196/sqft
$4,702 Estimated rent
Home value
$784,500
Estimated sales range
Not available
$4,702/mo
Zestimate® history
Loading...
Owner options
Explore your selling options
What's special
Welcome to your dream home in the highly sought-after Credit River location! This 5-bedroom, 4-bathroom single-level ranch, situated on 1.97 acres, offers the perfect blend of luxury, privacy, and convenience. Nestled just minutes from major retail, yet far enough to embrace the serenity of nature, this property backs to the scenic Credit River, providing a peaceful retreat.
Designed for effortless single-level living—a rare find—this home features 3 spacious bedrooms on the main level, complemented by vaulted ceilings that enhance the open, airy feel. The lower level boasts tall ceilings, two additional bedrooms, ideal for guests or family. Enjoy the spacious living room and multiple recreational spaces in the lower level which is a walkout, flooded with natural light as you overlook the wetland. With 2 separate heated garages, both accessible from the main and lower levels, this home offers unmatched versatility for car enthusiasts, hobbyists, storage and beyond!
Recent upgrades elevate this home’s appeal: new countertops (2023), a new furnace/heat pump (2024), a new water heater (2023), and a state-of-the-art water treatment system including a Kinetico softener, iron filter, sediment filter, and reverse osmosis (2023). A new well pipe and pressure pump (2023) ensure reliable water supply, while an EV charger with an off-peak program adds modern efficiency.
Located in the Lakeville School District, this property combines rural charm with urban accessibility. Don’t miss the chance to own this meticulously maintained, move-in-ready home.
Zillow last checked: 8 hours ago
Listing updated: September 15, 2025 at 07:56am
Listed by:
Trent Zimmer 612-758-0760,
Keller Williams Select Realty
Bought with:
Cynthia Johnson
Coldwell Banker Realty
Source: NorthstarMLS as distributed by MLS GRID,MLS#: 6733425
Facts & features
Interior
Bedrooms & bathrooms
- Bedrooms: 5
- Bathrooms: 4
- Full bathrooms: 2
- 3/4 bathrooms: 1
- 1/2 bathrooms: 1
Bedroom 1
- Level: Main
- Area: 221 Square Feet
- Dimensions: 17x13
Bedroom 2
- Level: Main
- Area: 169 Square Feet
- Dimensions: 13x13
Bedroom 3
- Level: Main
- Area: 121 Square Feet
- Dimensions: 11x11
Bedroom 4
- Level: Lower
- Area: 234 Square Feet
- Dimensions: 18x13
Bedroom 5
- Level: Lower
- Area: 272 Square Feet
- Dimensions: 17x16
Deck
- Level: Main
- Area: 63 Square Feet
- Dimensions: 9x7
Dining room
- Level: Main
- Area: 120 Square Feet
- Dimensions: 12x10
Family room
- Level: Main
- Area: 252 Square Feet
- Dimensions: 18x14
Kitchen
- Level: Main
- Area: 308 Square Feet
- Dimensions: 22x14
Laundry
- Level: Main
- Area: 77 Square Feet
- Dimensions: 11x7
Living room
- Level: Lower
- Area: 420 Square Feet
- Dimensions: 21x20
Patio
- Level: Lower
- Area: 660 Square Feet
- Dimensions: 30x22
Recreation room
- Level: Lower
- Area: 558 Square Feet
- Dimensions: 31x18
Heating
- Forced Air, Fireplace(s), Heat Pump
Cooling
- Central Air, Heat Pump
Appliances
- Included: Air-To-Air Exchanger, Cooktop, Dishwasher, Dryer, Exhaust Fan, Humidifier, Gas Water Heater, Water Osmosis System, Microwave, Refrigerator, Stainless Steel Appliance(s), Trash Compactor, Wall Oven, Washer, Water Softener Owned
Features
- Central Vacuum
- Basement: Daylight,Drain Tiled,Finished,Storage Space,Sump Basket,Sump Pump,Tile Shower,Walk-Out Access
- Number of fireplaces: 1
- Fireplace features: Gas, Living Room
Interior area
- Total structure area: 3,938
- Total interior livable area: 3,938 sqft
- Finished area above ground: 1,969
- Finished area below ground: 1,852
Property
Parking
- Total spaces: 4
- Parking features: Attached, Asphalt, Concrete, Electric Vehicle Charging Station(s), Garage Door Opener, Heated Garage, Insulated Garage, Multiple Garages, RV Access/Parking, Tuckunder Garage
- Attached garage spaces: 4
- Has uncovered spaces: Yes
Accessibility
- Accessibility features: None
Features
- Levels: One
- Stories: 1
- Patio & porch: Covered, Deck, Patio, Rear Porch
- Pool features: None
- Has view: Yes
- View description: River
- Has water view: Yes
- Water view: River
- Waterfront features: River View, Waterfront Num(S9999148)
- Body of water: Credit River
Lot
- Size: 1.97 Acres
- Dimensions: 410 x 233 x 197 x 181 x 109
- Features: Many Trees
Details
- Additional structures: Storage Shed
- Foundation area: 1969
- Parcel number: 040310370
- Zoning description: Residential-Single Family
Construction
Type & style
- Home type: SingleFamily
- Property subtype: Single Family Residence
Materials
- Cedar, Vinyl Siding
- Roof: Age 8 Years or Less,Asphalt
Condition
- Age of Property: 28
- New construction: No
- Year built: 1997
Utilities & green energy
- Electric: 200+ Amp Service
- Gas: Natural Gas
- Sewer: Septic System Compliant - Yes
- Water: Private, Well
Community & neighborhood
Location
- Region: Prior Lake
- Subdivision: Valley Oaks 1st Add
HOA & financial
HOA
- Has HOA: No
Other
Other facts
- Road surface type: Paved
Price history
| Date | Event | Price |
|---|---|---|
| 9/12/2025 | Sold | $770,000-0.6%$196/sqft |
Source: | ||
| 7/21/2025 | Pending sale | $775,000$197/sqft |
Source: | ||
| 6/24/2025 | Price change | $775,000-2.5%$197/sqft |
Source: | ||
| 6/12/2025 | Listed for sale | $795,000+13.6%$202/sqft |
Source: | ||
| 7/8/2022 | Sold | $700,000+2027.7%$178/sqft |
Source: Public Record Report a problem | ||
Public tax history
| Year | Property taxes | Tax assessment |
|---|---|---|
| 2025 | $7,080 -3.7% | $616,800 +5.5% |
| 2024 | $7,350 -2.4% | $584,700 -0.4% |
| 2023 | $7,532 +26.9% | $587,100 -3.7% |
Find assessor info on the county website
Neighborhood: 55372
Nearby schools
GreatSchools rating
- 7/10Orchard Lake Elementary SchoolGrades: K-5Distance: 3 mi
- 6/10Kenwood Trail Middle SchoolGrades: 6-8Distance: 4.1 mi
- 10/10Lakeville South High SchoolGrades: 9-12Distance: 4.7 mi
Get a cash offer in 3 minutes
Find out how much your home could sell for in as little as 3 minutes with a no-obligation cash offer.
Estimated market value$784,500
Get a cash offer in 3 minutes
Find out how much your home could sell for in as little as 3 minutes with a no-obligation cash offer.
Estimated market value
$784,500

