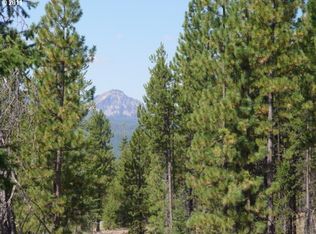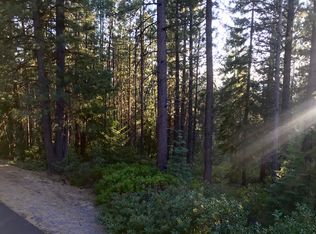Closed
$850,000
18510 Clear Spring Way, Crescent Lake, OR 97733
3beds
3baths
2,114sqft
Single Family Residence
Built in 2012
0.96 Acres Lot
$882,600 Zestimate®
$402/sqft
$2,594 Estimated rent
Home value
$882,600
$821,000 - $944,000
$2,594/mo
Zestimate® history
Loading...
Owner options
Explore your selling options
What's special
One of a Kind custom home Located In the highly desirable Diamond Peaks. This Home was designed with attention to all the details. Open Great room with high vaulted wood ceiling with floor to ceiling windows with a Breath taking view of the snow capped mountains, Large fireplace and Hardwood floors. Eating area,granite kitchen counter tops, Large island, and all stainless steel appliances. The Master suite boasts mountain view Hardwood flloor. Custom bath with large tile shower and decorative tile floor. Large laundry room with closet and pantry. The down stairs features 2 over sized bedrooms one currently used as a hobby room.A sauna that leads to an outside Hot Tub with lots of privacy.The 3 outdoor living areas and fire pit patio gives you that WOW! feeling. Also a large pass through Garage/shop and professionally Landscaped yard and terraced stone work make this the perfect Mountain dream home. Just a few short minutes to Willamette Pass Ski Resort and Crescent and Odell Lakes.
Zillow last checked: 8 hours ago
Listing updated: November 06, 2024 at 07:33pm
Listed by:
Crescent Lake Realty LLC 541-433-5368
Bought with:
Duke Warner Realty
Source: Oregon Datashare,MLS#: 220166138
Facts & features
Interior
Bedrooms & bathrooms
- Bedrooms: 3
- Bathrooms: 3
Heating
- Ductless, Electric, Heat Pump, Radiant, Wood, Zoned
Cooling
- Ductless, Heat Pump, Whole House Fan, Zoned
Features
- Flooring: Laminate, Tile
- Windows: Low Emissivity Windows, Double Pane Windows, Wood Frames
- Basement: Daylight,Exterior Entry,Finished,Full
- Has fireplace: Yes
- Fireplace features: Great Room, Wood Burning
- Common walls with other units/homes: No Common Walls
Interior area
- Total structure area: 2,114
- Total interior livable area: 2,114 sqft
Property
Parking
- Total spaces: 3
- Parking features: Asphalt, Driveway, Garage Door Opener, Heated Garage, RV Access/Parking
- Garage spaces: 3
- Has uncovered spaces: Yes
Features
- Levels: Two
- Stories: 2
- Patio & porch: Deck, Patio
- Exterior features: Built-in Barbecue, Fire Pit, RV Hookup
- Spa features: Spa/Hot Tub
- Has view: Yes
- View description: Panoramic, Ridge
Lot
- Size: 0.96 Acres
Details
- Parcel number: 9993
- Zoning description: R2
- Special conditions: Standard
Construction
Type & style
- Home type: SingleFamily
- Architectural style: Log
- Property subtype: Single Family Residence
Materials
- Brick, Concrete, ICFs (Insulated Concrete Forms)
- Foundation: Concrete Perimeter
- Roof: Composition
Condition
- New construction: No
- Year built: 2012
Utilities & green energy
- Sewer: Septic Tank, Standard Leach Field
- Water: Backflow Domestic, Private
Community & neighborhood
Security
- Security features: Carbon Monoxide Detector(s), Smoke Detector(s)
Location
- Region: Crescent Lake
- Subdivision: Diamond Peaks
HOA & financial
HOA
- Has HOA: Yes
- HOA fee: $1,015 annually
- Amenities included: Snow Removal
Other
Other facts
- Listing terms: Cash,Conventional,FHA
- Road surface type: Paved
Price history
| Date | Event | Price |
|---|---|---|
| 7/7/2023 | Sold | $850,000+0.1%$402/sqft |
Source: | ||
| 7/3/2023 | Pending sale | $849,000$402/sqft |
Source: | ||
| 6/16/2023 | Listed for sale | $849,000+1443.6%$402/sqft |
Source: | ||
| 5/8/2012 | Sold | $55,000-20.7%$26/sqft |
Source: Public Record Report a problem | ||
| 6/3/2005 | Sold | $69,387$33/sqft |
Source: Public Record Report a problem | ||
Public tax history
| Year | Property taxes | Tax assessment |
|---|---|---|
| 2024 | $5,087 +4% | $459,580 +3% |
| 2023 | $4,893 +2.7% | $446,200 +3% |
| 2022 | $4,763 -9.3% | $433,210 +3% |
Find assessor info on the county website
Neighborhood: 97733
Nearby schools
GreatSchools rating
- 7/10Gilchrist Elementary SchoolGrades: K-6Distance: 12.3 mi
- 2/10Gilchrist Junior/Senior High SchoolGrades: 7-12Distance: 12.3 mi
Schools provided by the listing agent
- Elementary: Gilchrist Elem
- Middle: Gilchrist Jr/Sr High
- High: Gilchrist Jr/Sr High
Source: Oregon Datashare. This data may not be complete. We recommend contacting the local school district to confirm school assignments for this home.
Get pre-qualified for a loan
At Zillow Home Loans, we can pre-qualify you in as little as 5 minutes with no impact to your credit score.An equal housing lender. NMLS #10287.

