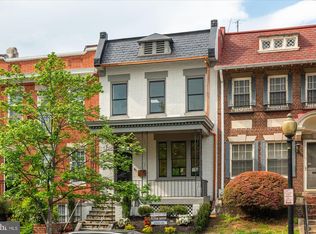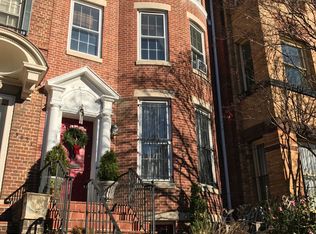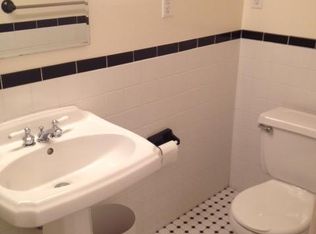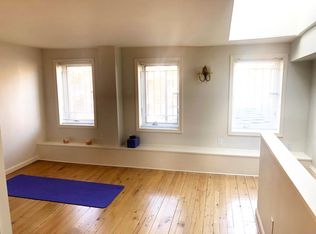Sold for $2,065,000 on 02/20/25
$2,065,000
1851 Vernon St NW, Washington, DC 20009
4beds
2,458sqft
Townhouse
Built in 1913
1,872 Square Feet Lot
$2,083,000 Zestimate®
$840/sqft
$6,626 Estimated rent
Home value
$2,083,000
$1.96M - $2.23M
$6,626/mo
Zestimate® history
Loading...
Owner options
Explore your selling options
What's special
Located on one of the most desirable blocks in Kalorama/Adams Morgan, this stunning home by renowned builders, Dilan Homes, is the epitome of modern sophistication and historic charm. Perched on the high point of Vernon Street, the residence boasts a welcoming front porch and carefully preserved architectural details. Inside, white oak flooring from District Floors Depot and custom-milled cabinetry set a luxurious tone in the chef’s Kitchen, equipped with top-of-the-line Viking appliances, including a 6-burner stove, refrigerator, dishwasher, microwave oven and pot filler. The second level features 3 sunlit bedrooms, including a primary suite with vaulted ceilings, and en-suite spa-like bathroom with dual vanities and a lavish shower. The lower level offers a spacious entertainment area complete with an en-suite full bathroom, ideal for hosting and relaxing. Additional highlights include the flagstone patio, beautifully landscaped front and rear yards, Pella windows and the convenience of a one-car garage. Situated in a prime walkable location, you’re only steps away from the vibrant restaurants of 18th Street and the lively shopping and nightlife of Connecticut Avenue.
Zillow last checked: 8 hours ago
Listing updated: February 20, 2025 at 03:56am
Listed by:
Matt Ackland 202-320-5227,
Washington Fine Properties, LLC,
Listing Team: The Nancy Taylor Bubes Group, Co-Listing Team: The Nancy Taylor Bubes Group,Co-Listing Agent: Nancy W Taylor Bubes 202-386-7813,
Washington Fine Properties, LLC
Bought with:
Daniel Brewer, 655853
Compass
Source: Bright MLS,MLS#: DCDC2163752
Facts & features
Interior
Bedrooms & bathrooms
- Bedrooms: 4
- Bathrooms: 4
- Full bathrooms: 3
- 1/2 bathrooms: 1
- Main level bathrooms: 1
Basement
- Area: 895
Heating
- Forced Air, Natural Gas
Cooling
- Central Air, Electric
Appliances
- Included: Electric Water Heater
Features
- Basement: Finished,Rear Entrance
- Has fireplace: No
Interior area
- Total structure area: 2,685
- Total interior livable area: 2,458 sqft
- Finished area above ground: 1,790
- Finished area below ground: 668
Property
Parking
- Total spaces: 1
- Parking features: Garage Faces Rear, Detached
- Garage spaces: 1
Accessibility
- Accessibility features: None
Features
- Levels: Three
- Stories: 3
- Pool features: None
Lot
- Size: 1,872 sqft
- Features: Urban Land-Sassafras-Chillum
Details
- Additional structures: Above Grade, Below Grade
- Parcel number: 2555//0066
- Zoning: 000
- Special conditions: Standard
Construction
Type & style
- Home type: Townhouse
- Architectural style: Federal
- Property subtype: Townhouse
Materials
- Brick
- Foundation: Block
Condition
- Excellent
- New construction: Yes
- Year built: 1913
- Major remodel year: 2024
Utilities & green energy
- Sewer: Public Sewer
- Water: Public
Community & neighborhood
Location
- Region: Washington
- Subdivision: Adams Morgan
Other
Other facts
- Listing agreement: Exclusive Right To Sell
- Ownership: Fee Simple
Price history
| Date | Event | Price |
|---|---|---|
| 2/20/2025 | Sold | $2,065,000-2.5%$840/sqft |
Source: | ||
| 1/23/2025 | Pending sale | $2,119,000$862/sqft |
Source: | ||
| 1/19/2025 | Contingent | $2,119,000$862/sqft |
Source: | ||
| 12/17/2024 | Price change | $2,119,000-1.4%$862/sqft |
Source: | ||
| 11/19/2024 | Price change | $2,149,000-2.1%$874/sqft |
Source: | ||
Public tax history
| Year | Property taxes | Tax assessment |
|---|---|---|
| 2025 | $9,868 +444.5% | $2,121,300 +99% |
| 2024 | $1,812 -54.2% | $1,066,090 +3% |
| 2023 | $3,961 +1.4% | $1,035,350 +3.8% |
Find assessor info on the county website
Neighborhood: Adams Morgan
Nearby schools
GreatSchools rating
- 9/10Marie Reed Elementary SchoolGrades: PK-5Distance: 0.2 mi
- 2/10Cardozo Education CampusGrades: 6-12Distance: 0.9 mi
- 7/10Jackson-Reed High SchoolGrades: 9-12Distance: 2.9 mi
Schools provided by the listing agent
- High: Wilson Senior
- District: District Of Columbia Public Schools
Source: Bright MLS. This data may not be complete. We recommend contacting the local school district to confirm school assignments for this home.
Sell for more on Zillow
Get a free Zillow Showcase℠ listing and you could sell for .
$2,083,000
2% more+ $41,660
With Zillow Showcase(estimated)
$2,124,660


