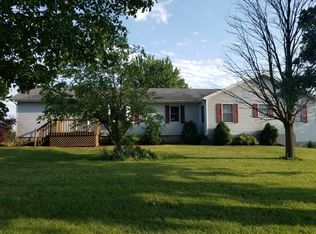Closed
$270,000
1851 State Route 23 Rd, Somonauk, IL 60552
4beds
2,400sqft
Single Family Residence
Built in ----
3.8 Acres Lot
$310,300 Zestimate®
$113/sqft
$2,021 Estimated rent
Home value
$310,300
$254,000 - $366,000
$2,021/mo
Zestimate® history
Loading...
Owner options
Explore your selling options
What's special
One of a kind!! Multiple generation family farmette on 3.8 acres of land in Somonauk School District. Home has 4 bedrooms with closets that have the original built in drawers in them. Full bathroom with walk in shower which was newly remodeled in 2015. Big kitchen with wood burning stove and newer appliances was also recently remodeled. Formal dining room with built in hutch cabinet and storage drawers underneath. Beautiful wainscoting throughout dining room area. From the dining room you can access the walk in pantry with an abundance of storage and the original built in flour bin. Enjoy the views and all the natural light from the big windows in the living room. The living room is open to the parlor room with 42 inch pocket doors. Bonus room accessible from the parlor, bathroom and stairway. The double stairway doors will lead you to the 4 spacious bedrooms upstairs. Two bedrooms have access to the East balcony that overlooks the front yard. All original woodwork and doors that are Antique Heart Pine, was all refinished in 1982. All this plus multiple outbuildings, including a Big 63x36 barn with a concrete floor, newer metal roof and a hayloft. 24x30 workshop with concrete floor and a double barrel wood burning heater. The workshop is also wired for 220 electric. 48x27 corn crib with concrete floor and small old smoke house, can be used for extra storage. There is also a chicken coop, multiple mature trees and fruit trees on the property. The entertaining possibilities are endless. Properties like this are hard to find, call today to schedule a showing!!
Zillow last checked: 8 hours ago
Listing updated: December 22, 2023 at 12:00am
Listing courtesy of:
Valleri Wathen 815-786-4018,
Coldwell Banker Real Estate Group
Bought with:
Kelly Michelson
Baird & Warner
Source: MRED as distributed by MLS GRID,MLS#: 11900932
Facts & features
Interior
Bedrooms & bathrooms
- Bedrooms: 4
- Bathrooms: 1
- Full bathrooms: 1
Primary bedroom
- Features: Flooring (Carpet)
- Level: Second
- Area: 195 Square Feet
- Dimensions: 13X15
Bedroom 2
- Features: Flooring (Carpet)
- Level: Second
- Area: 182 Square Feet
- Dimensions: 14X13
Bedroom 3
- Features: Flooring (Carpet)
- Level: Second
- Area: 126 Square Feet
- Dimensions: 9X14
Bedroom 4
- Features: Flooring (Carpet)
- Level: Second
- Area: 120 Square Feet
- Dimensions: 10X12
Bonus room
- Features: Flooring (Hardwood)
- Level: Main
- Area: 110 Square Feet
- Dimensions: 11X10
Dining room
- Features: Flooring (Hardwood)
- Level: Main
- Area: 224 Square Feet
- Dimensions: 14X16
Other
- Features: Flooring (Hardwood)
- Level: Main
- Area: 234 Square Feet
- Dimensions: 18X13
Kitchen
- Features: Kitchen (Eating Area-Table Space, Pantry-Walk-in), Flooring (Hardwood)
- Level: Main
- Area: 240 Square Feet
- Dimensions: 20X12
Laundry
- Level: Basement
- Area: 30 Square Feet
- Dimensions: 5X6
Living room
- Features: Flooring (Hardwood)
- Level: Main
- Area: 234 Square Feet
- Dimensions: 13X18
Heating
- Steam, Radiator(s)
Cooling
- Wall Unit(s)
Appliances
- Included: Range, Microwave, Dishwasher, Refrigerator, Washer, Dryer, Water Softener Owned
Features
- Basement: Unfinished,Partial
Interior area
- Total structure area: 3,200
- Total interior livable area: 2,400 sqft
Property
Parking
- Total spaces: 25
- Parking features: Gravel, Circular Driveway, Driveway, On Site, Owned
- Has uncovered spaces: Yes
Accessibility
- Accessibility features: No Disability Access
Features
- Stories: 2
Lot
- Size: 3.80 Acres
- Dimensions: 334X506
Details
- Parcel number: 1727200005
- Special conditions: None
Construction
Type & style
- Home type: SingleFamily
- Architectural style: Farmhouse
- Property subtype: Single Family Residence
Materials
- Wood Siding
Condition
- New construction: No
Utilities & green energy
- Water: Well
Community & neighborhood
Location
- Region: Somonauk
Other
Other facts
- Listing terms: Conventional
- Ownership: Fee Simple
Price history
| Date | Event | Price |
|---|---|---|
| 12/20/2023 | Sold | $270,000-20.6%$113/sqft |
Source: | ||
| 11/30/2023 | Pending sale | $339,900$142/sqft |
Source: | ||
| 11/12/2023 | Contingent | $339,900$142/sqft |
Source: | ||
| 11/3/2023 | Price change | $339,900-5.6%$142/sqft |
Source: | ||
| 10/16/2023 | Price change | $359,900-2.7%$150/sqft |
Source: | ||
Public tax history
Tax history is unavailable.
Neighborhood: 60552
Nearby schools
GreatSchools rating
- 10/10Somonauk Middle SchoolGrades: 5-8Distance: 3.7 mi
- 8/10Somonauk High SchoolGrades: 9-12Distance: 3.7 mi
- 3/10James R Wood Elementary SchoolGrades: PK-4Distance: 3.8 mi
Schools provided by the listing agent
- District: 432
Source: MRED as distributed by MLS GRID. This data may not be complete. We recommend contacting the local school district to confirm school assignments for this home.

Get pre-qualified for a loan
At Zillow Home Loans, we can pre-qualify you in as little as 5 minutes with no impact to your credit score.An equal housing lender. NMLS #10287.
