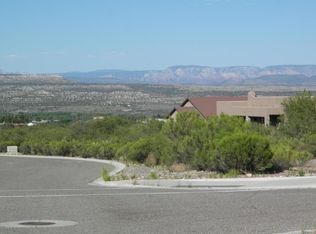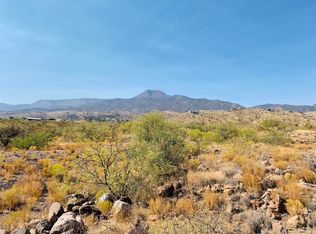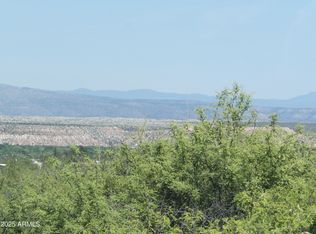This beautiful brand new home is looking for it's first owner! 1950 sq. ft. split 3 bdrm, 2 bath home in the Crossroads Subdivision has broad sweeping views of the red rocks of Sedona, the Verde Valley, Mingus Mtn. This masterfully crafted split bedroom open floor plan will wow you from the moment you step inside. Master bdrm opens to patio, seprate bath and shower, walkin closet. Great kitchen for entertaining Gas stove, stainless appliances, breakfast bar and lighted pantry. Lg laundry w/counter space and cabinets. Covered back patio. This home nestles up to a 5 acre meditation park. Upgraded cabinets, granite counter surfaces, tile floors, carpeted bedrooms. Extra storage. Oversized garage. Low E double payne windows, extra insulation. Paved streets, city water, city sewer. Call!
This property is off market, which means it's not currently listed for sale or rent on Zillow. This may be different from what's available on other websites or public sources.



