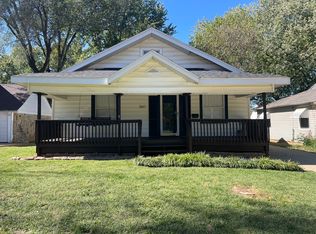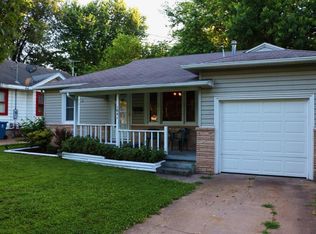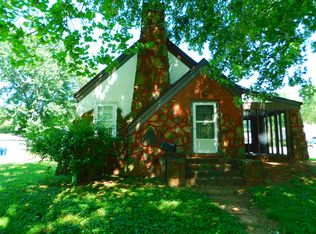This cape code stone home is just as cute as it can be in a great LOCATION south of Sunshine, close to shopping, restaurants, and the university! It is move in ready on a dead-end street. It features an updated kitchen and bath, has new carpet and vinyl plank flooring, and is freshly painted. The basement has a non-conforming bedroom or extra living area and extra storage. There is even an extra storage building in the fenced back yard. Don't miss this one!
This property is off market, which means it's not currently listed for sale or rent on Zillow. This may be different from what's available on other websites or public sources.



