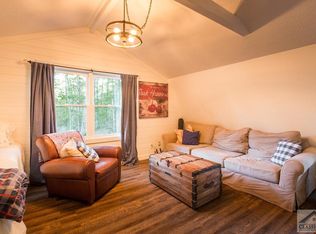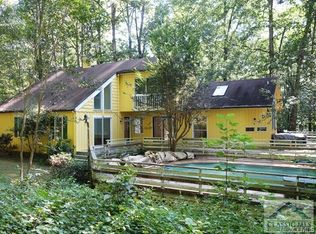27.59 acres in Oconee County w/ horse barn, fenced 5-acre pasture, garage apt & 4 BR/3 BA home w/ pool & finished basement. Beautiful land w/ creek & hardwoods. Enter home via deck into the Great Room with vaulted ceiling, large windows, tiled floors & fireplace adjacent to dining room. Delightful, newer eat-in kitchen w/ hdwd floors, vaulted A-frame windows, & skylights. Master bedroom suite on main level w/ hdwd floors, walk-in closet & large master bathrm w/ oval tub, tiled floors & separate shower. Upstairs are 2 bedrms w/ Jack & Jill bathrm. Basement is finished with wood stove, den, brick flooring, bedrm, & full bath. Sold "as-is". Priced at current appraisal. Fabulous, rare opportunity for acreage in Oconee.
This property is off market, which means it's not currently listed for sale or rent on Zillow. This may be different from what's available on other websites or public sources.

