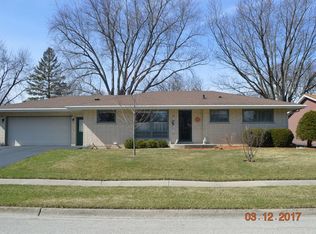Great opportunity to own this well-built George Maness ranch nestled in Sycamore's Somonauk Meadows subdivision! The main level has an accommodating floor plan & features a spacious living room with bay windows, dining area overlooks the backyard, kitchen with 2 pantries & breakfast counter seating, 3 bedrooms & 1.5 baths. The full bath has been nicely updated and boasts a full tile shower, soaker tub with jets, granite countertops, pendant lighting, ceramic tile flooring and a linen closet. The full basement is mostly finished & showcases a 4th bedroom & full bath which could easily be utilized as a master suite or an in-law arrangement. The family room is equipped with recessed lights and a wood burning fireplace with a wooden mantle, tile surround and hearth. Other rooms include a separate laundry room and a storage/exercise room area. Recent updates include windows, furnace/AC, 12x12 shed, cement sidewalks & driveway, cement back patio, water heater, main floor bathroom, basement bathroom, basement windows & window wells and basement waterproofing. Roof, sewer replacement, front patio & remodeled 1/2 bath were completed approximately 10 years ago. Lovely, deep backyard with mature trees & shade. 2 1/2 car garage. Great location on the south side of Sycamore close to schools, shopping & restaurants. Interstate access close by. Quick closing possible.
This property is off market, which means it's not currently listed for sale or rent on Zillow. This may be different from what's available on other websites or public sources.

