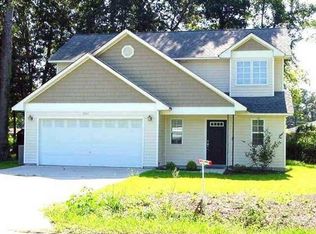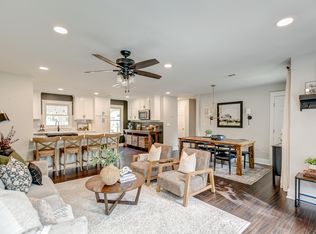Closed
$425,000
1851 Old Parsonage Rd, Charleston, SC 29414
3beds
1,598sqft
Single Family Residence
Built in 2006
0.26 Acres Lot
$436,000 Zestimate®
$266/sqft
$2,741 Estimated rent
Home value
$436,000
$405,000 - $471,000
$2,741/mo
Zestimate® history
Loading...
Owner options
Explore your selling options
What's special
Welcome to this move in ready home in the heart of West Ashley! This lovely residence, set on a spacious lot, offers everything you could desire and more. From the moment you see the charming exterior, you'll fall in love with its curb appeal.Step inside and be greeted by attractive flooring, an open floor plan, and an abundance of natural light. The inviting living room boasts views of the beautiful backyard and flows seamlessly into the dining area, which features easy access to the outdoor space. The kitchen is a chef's delight with ample cabinet and countertop space, complemented by stainless steel appliances. A convenient powder room can also be found on the main level.Upstairs, the primary bedroom is a true retreat, featuring a walk-in closet and an ensuite bathcomplete with a dual sink vanity and a step-in shower. Two additional bedrooms, a full bathroom, and a laundry room complete the second level. The backyard is a highlight of this home, offering a fenced-in space perfect for relaxation and entertainment. Enjoy the outdoors on the covered deck, surrounded by mature trees that provide shade and privacy. There is also potential to purchase this home furnished. This home's prime location is a major advantage. You'll be just 1.9 miles from I-526, 3.4 miles from the West Ashley Circle, 7.2 miles from downtown Charleston, and 8.5 miles from Charleston International Airport. Don't miss out on this exceptional opportunity to own a beautiful home in a convenient and desirable West Ashley location. Schedule your visit today and experience all this home has to offer!
Zillow last checked: 8 hours ago
Listing updated: December 19, 2025 at 06:41am
Listed by:
Matt O'Neill Real Estate
Bought with:
Realty One Group Coastal
Source: CTMLS,MLS#: 24015207
Facts & features
Interior
Bedrooms & bathrooms
- Bedrooms: 3
- Bathrooms: 3
- Full bathrooms: 2
- 1/2 bathrooms: 1
Heating
- Heat Pump
Cooling
- Central Air
Appliances
- Laundry: Washer Hookup, Laundry Room
Features
- Ceiling - Smooth, Walk-In Closet(s), Ceiling Fan(s), Entrance Foyer
- Flooring: Carpet, Wood
- Has fireplace: No
Interior area
- Total structure area: 1,598
- Total interior livable area: 1,598 sqft
Property
Parking
- Total spaces: 2
- Parking features: Garage, Attached
- Attached garage spaces: 2
Features
- Levels: Two
- Stories: 2
- Entry location: Ground Level
- Patio & porch: Deck, Front Porch
- Fencing: Perimeter,Wood
Lot
- Size: 0.26 Acres
- Features: 0 - .5 Acre
Details
- Parcel number: 3551000014
Construction
Type & style
- Home type: SingleFamily
- Architectural style: Traditional
- Property subtype: Single Family Residence
Materials
- Vinyl Siding
- Foundation: Slab
- Roof: Architectural
Condition
- New construction: No
- Year built: 2006
Utilities & green energy
- Sewer: Public Sewer
- Water: Public
Community & neighborhood
Location
- Region: Charleston
- Subdivision: Pierpont
Other
Other facts
- Listing terms: Any
Price history
| Date | Event | Price |
|---|---|---|
| 8/13/2024 | Sold | $425,000$266/sqft |
Source: | ||
| 6/20/2024 | Contingent | $425,000$266/sqft |
Source: | ||
| 6/18/2024 | Price change | $425,000-1.2%$266/sqft |
Source: | ||
| 6/14/2024 | Listed for sale | $430,000+45.8%$269/sqft |
Source: | ||
| 2/26/2021 | Sold | $295,000+0.3%$185/sqft |
Source: | ||
Public tax history
| Year | Property taxes | Tax assessment |
|---|---|---|
| 2024 | $2,049 +0.7% | $11,800 |
| 2023 | $2,034 +4.8% | $11,800 |
| 2022 | $1,942 +8.9% | $11,800 +13.9% |
Find assessor info on the county website
Neighborhood: 29414
Nearby schools
GreatSchools rating
- 8/10Springfield Elementary SchoolGrades: PK-5Distance: 0.9 mi
- 4/10C. E. Williams Middle School For Creative & ScientGrades: 6-8Distance: 2.2 mi
- 7/10West Ashley High SchoolGrades: 9-12Distance: 1.8 mi
Schools provided by the listing agent
- Elementary: Springfield
- Middle: West Ashley
- High: West Ashley
Source: CTMLS. This data may not be complete. We recommend contacting the local school district to confirm school assignments for this home.
Get a cash offer in 3 minutes
Find out how much your home could sell for in as little as 3 minutes with a no-obligation cash offer.
Estimated market value
$436,000
Get a cash offer in 3 minutes
Find out how much your home could sell for in as little as 3 minutes with a no-obligation cash offer.
Estimated market value
$436,000

