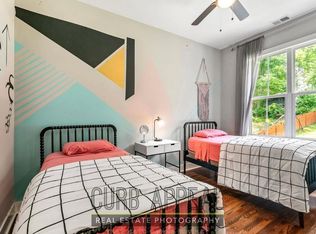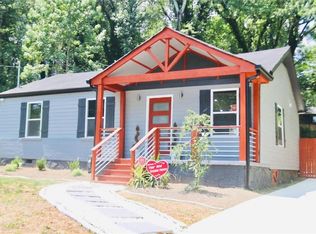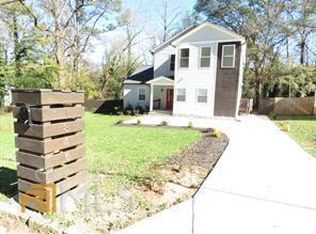Closed
$445,000
1851 Meadow Ln, Decatur, GA 30032
5beds
2,266sqft
Single Family Residence
Built in 1951
0.3 Acres Lot
$425,000 Zestimate®
$196/sqft
$2,918 Estimated rent
Home value
$425,000
$387,000 - $463,000
$2,918/mo
Zestimate® history
Loading...
Owner options
Explore your selling options
What's special
You will be amazed at this 1-year old home built on the original foundation. Everything in it is newer and the sellers have added the needed touches to make it your home. The Carftsman style front porch has a ceiling fan, is lighted and a delightful place to sit outside and meet your neighbors. Inside is an open floor-plan with family room, dining and a chefCOs kitchen all situated so that you can visit while preparing meals. Downstairs is the primary suite with a beautiful bath and plenty of closet space. There is also a bedroom on the main floor with a full bath. Upstairs you will find an en-suite bedroom/bath and Jack and Jill bedrooms with bath. There is also a large landing upstairs that can be a play area or could even serve as an office/homework station. Outside the kitchen is a lovely deck that looks over the spacious back yard. You will also find a large auxiliary building with a workshop and a finished space above it. You must see it to appreciate the livability of this home.
Zillow last checked: 8 hours ago
Listing updated: May 09, 2024 at 02:05pm
Listed by:
Lisa K Wrenn 404-247-4940,
Keller Williams Realty Atlanta North
Bought with:
Olaniyi Adewole, 416951
eXp Realty
Source: GAMLS,MLS#: 10275620
Facts & features
Interior
Bedrooms & bathrooms
- Bedrooms: 5
- Bathrooms: 4
- Full bathrooms: 4
- Main level bathrooms: 2
- Main level bedrooms: 2
Kitchen
- Features: Breakfast Area, Kitchen Island, Pantry
Heating
- Electric, Central
Cooling
- Other
Appliances
- Included: Dishwasher, Disposal, Microwave
- Laundry: In Hall
Features
- Double Vanity, Walk-In Closet(s), Master On Main Level
- Flooring: Tile, Carpet, Laminate
- Windows: Double Pane Windows
- Basement: None
- Attic: Pull Down Stairs
- Has fireplace: No
- Common walls with other units/homes: No Common Walls
Interior area
- Total structure area: 2,266
- Total interior livable area: 2,266 sqft
- Finished area above ground: 2,266
- Finished area below ground: 0
Property
Parking
- Total spaces: 2
- Parking features: None
Features
- Levels: Two
- Stories: 2
- Patio & porch: Deck
- Fencing: Back Yard
- Body of water: None
Lot
- Size: 0.30 Acres
- Features: Level, Private
Details
- Additional structures: Workshop, Shed(s)
- Parcel number: 15 168 01 030
Construction
Type & style
- Home type: SingleFamily
- Architectural style: Craftsman
- Property subtype: Single Family Residence
Materials
- Wood Siding
- Roof: Composition
Condition
- Resale
- New construction: No
- Year built: 1951
Utilities & green energy
- Sewer: Public Sewer
- Water: Public
- Utilities for property: Cable Available, Electricity Available, High Speed Internet, Phone Available, Sewer Available, Water Available
Green energy
- Energy efficient items: Appliances
Community & neighborhood
Security
- Security features: Carbon Monoxide Detector(s), Smoke Detector(s)
Community
- Community features: None
Location
- Region: Decatur
- Subdivision: Glen Meadows
HOA & financial
HOA
- Has HOA: No
- Services included: None
Other
Other facts
- Listing agreement: Exclusive Right To Sell
- Listing terms: 1031 Exchange,Cash,Conventional,FHA
Price history
| Date | Event | Price |
|---|---|---|
| 5/8/2024 | Sold | $445,000+2.3%$196/sqft |
Source: | ||
| 4/11/2024 | Pending sale | $435,000$192/sqft |
Source: | ||
| 4/3/2024 | Listed for sale | $435,000-3.3%$192/sqft |
Source: | ||
| 5/17/2023 | Sold | $450,000$199/sqft |
Source: Public Record Report a problem | ||
| 4/25/2023 | Pending sale | $450,000$199/sqft |
Source: | ||
Public tax history
| Year | Property taxes | Tax assessment |
|---|---|---|
| 2025 | $8,214 +34.1% | $177,280 -1.5% |
| 2024 | $6,123 -32.7% | $180,000 -9.6% |
| 2023 | $9,103 +29.5% | $199,040 +30.6% |
Find assessor info on the county website
Neighborhood: Candler-Mcafee
Nearby schools
GreatSchools rating
- 4/10Toney Elementary SchoolGrades: PK-5Distance: 0.9 mi
- 3/10Columbia Middle SchoolGrades: 6-8Distance: 2.9 mi
- 2/10Columbia High SchoolGrades: 9-12Distance: 1.4 mi
Schools provided by the listing agent
- Elementary: Toney
- Middle: Columbia
- High: Columbia
Source: GAMLS. This data may not be complete. We recommend contacting the local school district to confirm school assignments for this home.
Get a cash offer in 3 minutes
Find out how much your home could sell for in as little as 3 minutes with a no-obligation cash offer.
Estimated market value$425,000
Get a cash offer in 3 minutes
Find out how much your home could sell for in as little as 3 minutes with a no-obligation cash offer.
Estimated market value
$425,000


