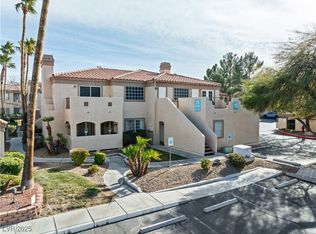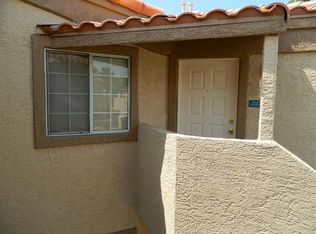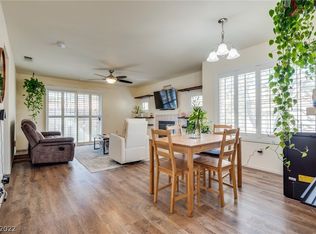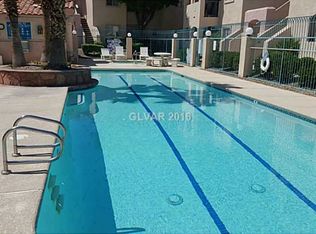Closed
$277,000
1851 Hillpointe Rd APT 1511, Henderson, NV 89074
2beds
1,108sqft
Condominium
Built in 1993
-- sqft lot
$268,500 Zestimate®
$250/sqft
$1,558 Estimated rent
Home value
$268,500
$242,000 - $298,000
$1,558/mo
Zestimate® history
Loading...
Owner options
Explore your selling options
What's special
UNPARALLELED VALUE IN HENDERSON! Retiree moved to Washington State and told us to price it to sell it, and we did. Imagine owning in the heart of Henderson, in one of the top ten communities, just eight minutes from "The District! This is a rare find, offering an upscale lifestyle and convenience at the year's best price. A SMART INVESTMENT. With its prime location, this property is poised to appreciate, making it a good long-term investment. CUSTOMIZE TO YOUR HEART'S DESIRE. You'll have the freedom to customize your new home to your personality, and style with all your own colors. Tours start 12/16 at 1:15 till 2:45. Schedule a VIP tour today and see if this home was built for you. Act now and experience Henderson's upscale living, WITH A RARE FIND OF HAVING A TWO-CAR GARAGE! Something you'll appreciate the most in the summer, and winter months. Schedule a VIP tour today.
Zillow last checked: 8 hours ago
Listing updated: January 24, 2026 at 12:31am
Listed by:
Christopher W. Spada S.0189737 (702)900-5857,
Signature Real Estate Group
Bought with:
Cynthia Graham, S.0031141
iProperties International
Source: LVR,MLS#: 2634106 Originating MLS: Greater Las Vegas Association of Realtors Inc
Originating MLS: Greater Las Vegas Association of Realtors Inc
Facts & features
Interior
Bedrooms & bathrooms
- Bedrooms: 2
- Bathrooms: 2
- Full bathrooms: 2
Primary bedroom
- Description: Ceiling Fan,Ceiling Light
- Dimensions: 15x12
Bedroom 2
- Description: Ceiling Fan,Ceiling Light
- Dimensions: 12x12
Primary bathroom
- Description: Double Sink,Dual Flush Toilet,Shower Only
Dining room
- Description: Living Room/Dining Combo
- Dimensions: 10x09
Kitchen
- Description: Custom Cabinets,Granite Countertops
- Dimensions: 12x10
Living room
- Dimensions: 15x13
Heating
- Central, Gas
Cooling
- Central Air, Electric
Appliances
- Included: Gas Cooktop, Disposal, Gas Range, Refrigerator
- Laundry: Gas Dryer Hookup, Laundry Closet, Main Level
Features
- Bedroom on Main Level, Ceiling Fan(s), Primary Downstairs
- Flooring: Carpet, Laminate
- Windows: Double Pane Windows
- Number of fireplaces: 1
- Fireplace features: Electric, Family Room
Interior area
- Total structure area: 1,108
- Total interior livable area: 1,108 sqft
Property
Parking
- Total spaces: 2
- Parking features: Attached, Exterior Access Door, Garage, Garage Door Opener, Guest, Private
- Attached garage spaces: 2
Features
- Stories: 2
- Patio & porch: Covered, Patio
- Exterior features: Patio
- Pool features: Community
- Fencing: None
- Has view: Yes
- View description: None
Lot
- Size: 1.50 Acres
- Features: Desert Landscaping, Landscaped, < 1/4 Acre
Details
- Parcel number: 17816113067
- Zoning description: Single Family
- Horse amenities: None
Construction
Type & style
- Home type: Condo
- Architectural style: Two Story
- Property subtype: Condominium
- Attached to another structure: Yes
Materials
- Roof: Tile
Condition
- Poor Condition,Resale
- Year built: 1993
Utilities & green energy
- Electric: Photovoltaics None
- Sewer: Public Sewer
- Water: Community/Coop, Public, Shared Well
- Utilities for property: Underground Utilities
Green energy
- Energy efficient items: Windows
Community & neighborhood
Community
- Community features: Pool
Location
- Region: Henderson
- Subdivision: Serenade Condo Amd
HOA & financial
HOA
- Has HOA: Yes
- HOA fee: $210 monthly
- Amenities included: Clubhouse, Pool
- Services included: Association Management, Clubhouse, Insurance, Maintenance Grounds
- Association name: Seranade
- Association phone: 702-869-0937
Other
Other facts
- Listing agreement: Exclusive Right To Sell
- Listing terms: Cash,Conventional,FHA,VA Loan
Price history
| Date | Event | Price |
|---|---|---|
| 1/24/2025 | Sold | $277,000+6.5%$250/sqft |
Source: | ||
| 12/18/2024 | Pending sale | $260,000$235/sqft |
Source: | ||
| 11/27/2024 | Listed for sale | $260,000+116.7%$235/sqft |
Source: | ||
| 4/7/2003 | Sold | $120,000$108/sqft |
Source: Public Record Report a problem | ||
Public tax history
| Year | Property taxes | Tax assessment |
|---|---|---|
| 2025 | $942 +2.9% | $52,371 -2.9% |
| 2024 | $915 +3% | $53,941 +8.1% |
| 2023 | $889 +3% | $49,886 +6.5% |
Find assessor info on the county website
Neighborhood: Green Valley South
Nearby schools
GreatSchools rating
- 6/10Selma F Bartlett Elementary SchoolGrades: PK-5Distance: 1 mi
- 6/10Barbara And Hank Greenspun Junior High SchoolGrades: 6-8Distance: 0.4 mi
- 6/10Green Valley High SchoolGrades: 9-12Distance: 1.4 mi
Schools provided by the listing agent
- Elementary: Bartlett, Selma,Bartlett, Selma
- Middle: Greenspun
- High: Green Valley
Source: LVR. This data may not be complete. We recommend contacting the local school district to confirm school assignments for this home.
Get a cash offer in 3 minutes
Find out how much your home could sell for in as little as 3 minutes with a no-obligation cash offer.
Estimated market value$268,500
Get a cash offer in 3 minutes
Find out how much your home could sell for in as little as 3 minutes with a no-obligation cash offer.
Estimated market value
$268,500



