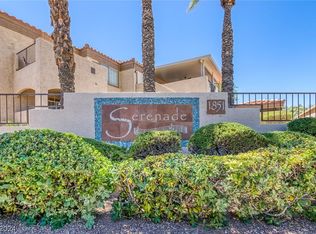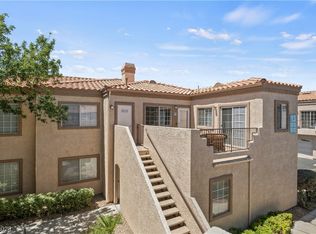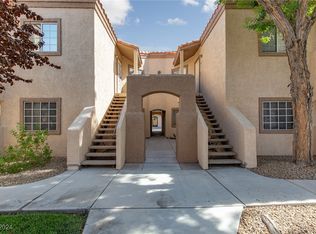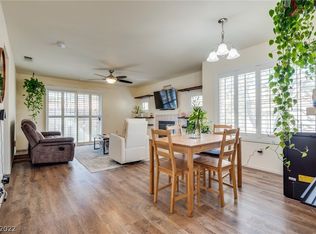Closed
$296,800
1851 Hillpointe Rd APT 1422, Henderson, NV 89074
2beds
1,126sqft
Condominium
Built in 1994
-- sqft lot
$294,200 Zestimate®
$264/sqft
$1,593 Estimated rent
Home value
$294,200
$268,000 - $324,000
$1,593/mo
Zestimate® history
Loading...
Owner options
Explore your selling options
What's special
Looking for a great condo in Green Valley with a low HOA fee? This is it! Price reduced $10,000 for a quick sale—don’t miss this beautifully updated second-floor unit in a prime neighborhood. Featuring 2 private bedrooms and 2 full bathrooms, enjoy sunrise views from the covered patio and an open-concept living/dining area with a cozy fireplace. The kitchen offers custom soft-close cabinets, granite countertops, oversized pantry with roll-out shelves, Lazy Susan, slide-out trash drawer, farmhouse sink, and stainless steel appliances. Bathrooms include matching cabinets and granite. Ample storage throughout plus an oversized 2-car garage with 24” deep heavy-duty shelving, newer door opener/springs, water heater, and Samsung washer/dryer. Freshly painted and move-in ready. Community amenities include 2 resort-style pools and spas. Conveniently located with fast access to I-215 & 95.
Zillow last checked: 8 hours ago
Listing updated: November 17, 2025 at 12:11pm
Listed by:
Pedro E. Rachet S.0071585 pedror@pedrorachet.com,
Simply Vegas
Bought with:
Jordon Metz, BS.0145799
Realty ONE Group, Inc
Source: LVR,MLS#: 2723311 Originating MLS: Greater Las Vegas Association of Realtors Inc
Originating MLS: Greater Las Vegas Association of Realtors Inc
Facts & features
Interior
Bedrooms & bathrooms
- Bedrooms: 2
- Bathrooms: 2
- Full bathrooms: 1
- 3/4 bathrooms: 1
Primary bedroom
- Description: Ceiling Fan,Ceiling Light,Walk-In Closet(s)
- Dimensions: 14x12
Bedroom 2
- Description: Ceiling Fan,Ceiling Light,Walk-In Closet(s)
- Dimensions: 12x11
Primary bathroom
- Description: Tub/Shower Combo
Dining room
- Description: Dining Area
- Dimensions: 12x8
Kitchen
- Description: Breakfast Bar/Counter,Granite Countertops,Linoleum/Vinyl Flooring,Stainless Steel Appliances
- Dimensions: 10x10
Living room
- Description: Rear
- Dimensions: 14X14
Heating
- Central, Gas
Cooling
- Central Air, Electric
Appliances
- Included: Dryer, Gas Cooktop, Disposal, Microwave, Refrigerator, Washer
- Laundry: Gas Dryer Hookup, Upper Level
Features
- Window Treatments
- Flooring: Carpet, Linoleum, Vinyl
- Windows: Blinds, Drapes
- Number of fireplaces: 1
- Fireplace features: Family Room, Gas
Interior area
- Total structure area: 1,126
- Total interior livable area: 1,126 sqft
Property
Parking
- Total spaces: 2
- Parking features: Assigned, Attached, Garage, Private, One Space, Guest
- Attached garage spaces: 2
Features
- Stories: 2
- Patio & porch: Balcony
- Exterior features: Balcony, Sprinkler/Irrigation
- Pool features: Community
- Fencing: Block,Full
Lot
- Features: Drip Irrigation/Bubblers, Desert Landscaping, Landscaped, Trees, < 1/4 Acre
Details
- Parcel number: 17816116016
- Zoning description: Single Family
- Horse amenities: None
Construction
Type & style
- Home type: Condo
- Architectural style: Two Story
- Property subtype: Condominium
- Attached to another structure: Yes
Materials
- Roof: Tile
Condition
- Resale,Very Good Condition
- Year built: 1994
Utilities & green energy
- Electric: Photovoltaics None
- Sewer: Public Sewer
- Water: Public
- Utilities for property: Underground Utilities
Community & neighborhood
Community
- Community features: Pool
Location
- Region: Henderson
- Subdivision: Serenade Condo
HOA & financial
HOA
- Has HOA: Yes
- HOA fee: $230 monthly
- Amenities included: Clubhouse, Pool, Spa/Hot Tub
- Services included: Maintenance Grounds
- Association name: Serenade Condo
- Association phone: 702-869-0937
Other
Other facts
- Listing agreement: Exclusive Right To Sell
- Listing terms: Cash,Conventional,FHA,VA Loan
Price history
| Date | Event | Price |
|---|---|---|
| 11/14/2025 | Sold | $296,800+6%$264/sqft |
Source: | ||
| 10/22/2025 | Pending sale | $280,000$249/sqft |
Source: BHHS broker feed #2723311 Report a problem | ||
| 10/22/2025 | Contingent | $280,000$249/sqft |
Source: | ||
| 10/9/2025 | Price change | $280,000-1.8%$249/sqft |
Source: | ||
| 9/30/2025 | Price change | $285,000-3.4%$253/sqft |
Source: | ||
Public tax history
| Year | Property taxes | Tax assessment |
|---|---|---|
| 2025 | $965 +2.9% | $53,557 -2.6% |
| 2024 | $938 +3% | $54,991 +8.2% |
| 2023 | $911 +3% | $50,845 +6.5% |
Find assessor info on the county website
Neighborhood: Green Valley South
Nearby schools
GreatSchools rating
- 6/10Selma F Bartlett Elementary SchoolGrades: PK-5Distance: 1 mi
- 6/10Barbara And Hank Greenspun Junior High SchoolGrades: 6-8Distance: 0.5 mi
- 6/10Green Valley High SchoolGrades: 9-12Distance: 1.3 mi
Schools provided by the listing agent
- Elementary: Bartlett, Selma,Bartlett, Selma
- Middle: Greenspun
- High: Green Valley
Source: LVR. This data may not be complete. We recommend contacting the local school district to confirm school assignments for this home.
Get a cash offer in 3 minutes
Find out how much your home could sell for in as little as 3 minutes with a no-obligation cash offer.
Estimated market value$294,200
Get a cash offer in 3 minutes
Find out how much your home could sell for in as little as 3 minutes with a no-obligation cash offer.
Estimated market value
$294,200



