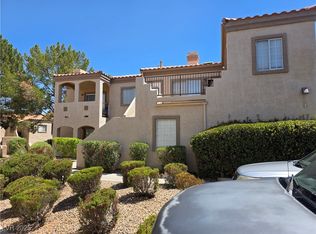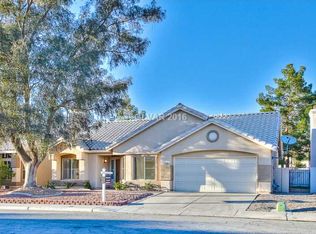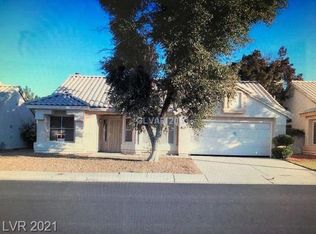Closed
$318,000
1851 Hillpointe Rd APT 1011, Henderson, NV 89074
2beds
1,108sqft
Condominium
Built in 1993
-- sqft lot
$295,600 Zestimate®
$287/sqft
$1,558 Estimated rent
Home value
$295,600
$281,000 - $310,000
$1,558/mo
Zestimate® history
Loading...
Owner options
Explore your selling options
What's special
BEAUTIFUL AND VERY DESIREABLE GREEN VALLEY 1st FLOOR CONDO with attached 2 car garage with side door access to front door with Security Screen. Unit is full of upgrades and finishing touches, including Plantation Shutters thru out and Crown Molding. The kitchen is stylish and contemporary with Granite Countertops, SS Appliances included and Custom Cabinets with pull out drawers and soft close doors. Washer/Dryer included. The baths have Custom Cabinets, Backsplash and Tile flooring. The primary bath features a custom tile shower and each bedroom has Ceiling Fans and triple-wide closets. Thick pile carpet has just been professionally cleaned and laminate wood flooring is beautiful. French Doors lead to covered patio with views of the east mountains. Community Pool and Spa and Clubhouse with several parks and walkways nearby. YOU WILL FALL IN LOVE WITH THIS RARE AND BEAUTIFUL GEM!
Zillow last checked: 8 hours ago
Listing updated: June 05, 2025 at 12:30am
Listed by:
Marc J. Segal BS.0001371 702-339-6436,
Cambridge Realty
Bought with:
Frank R. Rempe Jr, BS.0145073
Urban Nest Realty
Source: LVR,MLS#: 2583857 Originating MLS: Greater Las Vegas Association of Realtors Inc
Originating MLS: Greater Las Vegas Association of Realtors Inc
Facts & features
Interior
Bedrooms & bathrooms
- Bedrooms: 2
- Bathrooms: 2
- Full bathrooms: 2
Primary bedroom
- Description: Ceiling Fan,Ceiling Light,Closet
- Dimensions: 12x15
Bedroom 2
- Description: Ceiling Fan,Ceiling Light,Closet
- Dimensions: 12x12
Primary bathroom
- Description: Double Sink,Dual Flush Toilet,Shower Only
Dining room
- Description: Living Room/Dining Combo
- Dimensions: 9x9
Kitchen
- Description: Custom Cabinets,Granite Countertops,Stainless Steel Appliances
Living room
- Dimensions: 12x12
Heating
- Central, Gas
Cooling
- Central Air, Electric
Appliances
- Included: Dryer, Dishwasher, Gas Cooktop, Disposal, Gas Range, Microwave, Refrigerator, Washer
- Laundry: Gas Dryer Hookup, Laundry Closet, Main Level
Features
- Bedroom on Main Level, Ceiling Fan(s), Primary Downstairs, Window Treatments
- Flooring: Carpet, Laminate
- Windows: Double Pane Windows, Plantation Shutters, Window Treatments
- Has fireplace: No
Interior area
- Total structure area: 1,108
- Total interior livable area: 1,108 sqft
Property
Parking
- Total spaces: 2
- Parking features: Attached, Exterior Access Door, Garage, Garage Door Opener, Private, Guest
- Attached garage spaces: 2
Features
- Stories: 2
- Patio & porch: Covered, Patio
- Exterior features: Patio
- Pool features: Community
- Fencing: None
Lot
- Size: 5,370 sqft
- Features: Desert Landscaping, Landscaped, < 1/4 Acre
Details
- Parcel number: 17816113055
- Zoning description: Multi-Family
- Horse amenities: None
Construction
Type & style
- Home type: Condo
- Architectural style: Two Story
- Property subtype: Condominium
- Attached to another structure: Yes
Materials
- Roof: Tile
Condition
- Good Condition,Resale
- Year built: 1993
Utilities & green energy
- Electric: Photovoltaics None
- Sewer: Public Sewer
- Water: Community/Coop, Shared Well
- Utilities for property: Cable Available, Underground Utilities
Green energy
- Energy efficient items: Windows
Community & neighborhood
Community
- Community features: Pool
Location
- Region: Henderson
- Subdivision: Serenade Condo Amd
HOA & financial
HOA
- Has HOA: Yes
- Amenities included: Clubhouse, Pool
- Services included: Association Management, Maintenance Grounds, Water
- Association name: Serenade-Prime Comm
- Association phone: 702-869-0937
- Second HOA fee: $210 monthly
Other
Other facts
- Listing agreement: Exclusive Right To Sell
- Listing terms: Cash,Conventional,FHA,VA Loan
Price history
| Date | Event | Price |
|---|---|---|
| 6/21/2024 | Listing removed | -- |
Source: Zillow Rentals Report a problem | ||
| 6/17/2024 | Price change | $1,750-2.5%$2/sqft |
Source: Zillow Rentals Report a problem | ||
| 6/14/2024 | Price change | $1,795-5.5%$2/sqft |
Source: Zillow Rentals Report a problem | ||
| 6/9/2024 | Listed for rent | $1,900$2/sqft |
Source: Zillow Rentals Report a problem | ||
| 6/5/2024 | Sold | $318,000+6%$287/sqft |
Source: | ||
Public tax history
| Year | Property taxes | Tax assessment |
|---|---|---|
| 2025 | $1,055 +7.9% | $52,371 -2.9% |
| 2024 | $978 +3% | $53,941 +8.1% |
| 2023 | $949 +3% | $49,886 +6.5% |
Find assessor info on the county website
Neighborhood: Green Valley South
Nearby schools
GreatSchools rating
- 6/10Selma F Bartlett Elementary SchoolGrades: PK-5Distance: 1 mi
- 6/10Barbara And Hank Greenspun Junior High SchoolGrades: 6-8Distance: 0.4 mi
- 6/10Green Valley High SchoolGrades: 9-12Distance: 1.4 mi
Schools provided by the listing agent
- Elementary: Bartlett, Selma,Bartlett, Selma
- Middle: Greenspun
- High: Green Valley
Source: LVR. This data may not be complete. We recommend contacting the local school district to confirm school assignments for this home.
Get a cash offer in 3 minutes
Find out how much your home could sell for in as little as 3 minutes with a no-obligation cash offer.
Estimated market value$295,600
Get a cash offer in 3 minutes
Find out how much your home could sell for in as little as 3 minutes with a no-obligation cash offer.
Estimated market value
$295,600


