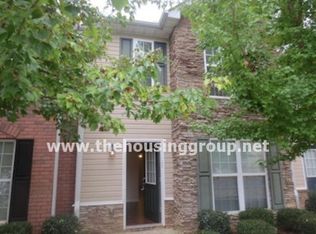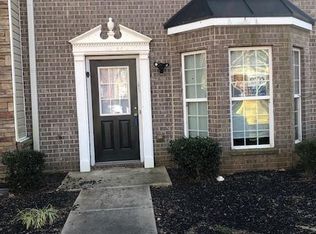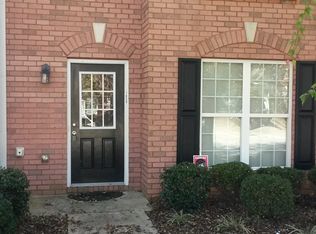Closed
$180,000
1851 Grove Way, Hampton, GA 30228
3beds
1,592sqft
Townhouse, Residential
Built in 2007
1,803.38 Square Feet Lot
$193,100 Zestimate®
$113/sqft
$1,610 Estimated rent
Home value
$193,100
$183,000 - $203,000
$1,610/mo
Zestimate® history
Loading...
Owner options
Explore your selling options
What's special
This beautifully townhome is completely move-in ready with brand new stainless steel appliances, fresh paint throughout, and a thoughtful layout that checks all the boxes. The spacious primary suite offers the perfect retreat, while two additional bedrooms provide plenty of space for guests, a home office, or growing needs. Outside, enjoy your own private backyard—ideal for a small garden, relaxing evenings, or summer BBQs. Conveniently located near shopping, dining, entertainment, and Lovejoy Regional Park, with the added bonus of being zoned for the Michelle Obama STEM Academy, an innovative elementary school focused on science, technology, engineering, and math. Whether you're a first-time buyer or looking to downsize, this home offers comfort, convenience, and style in one smart package. ***Property also listed for lease***Inquire for more info!
Zillow last checked: 8 hours ago
Listing updated: September 10, 2025 at 10:56pm
Listing Provided by:
Soraya Joud,
Keller Williams Realty Atlanta Partners
Bought with:
Rachel Lipszyc, 409510
Azure Realty
Source: FMLS GA,MLS#: 7585992
Facts & features
Interior
Bedrooms & bathrooms
- Bedrooms: 3
- Bathrooms: 3
- Full bathrooms: 2
- 1/2 bathrooms: 1
Primary bedroom
- Features: Roommate Floor Plan
- Level: Roommate Floor Plan
Bedroom
- Features: Roommate Floor Plan
Primary bathroom
- Features: Tub/Shower Combo
Dining room
- Features: Open Concept, Separate Dining Room
Kitchen
- Features: Breakfast Room, Cabinets Stain, Eat-in Kitchen, Laminate Counters, View to Family Room, Other
Heating
- Central
Cooling
- Electric
Appliances
- Included: Dishwasher, Electric Range, ENERGY STAR Qualified Appliances, Microwave, Refrigerator
- Laundry: In Hall
Features
- High Ceilings 9 ft Main, High Ceilings 9 ft Upper, High Speed Internet
- Flooring: Carpet, Laminate
- Windows: Double Pane Windows
- Basement: None
- Has fireplace: No
- Fireplace features: None
- Common walls with other units/homes: 2+ Common Walls
Interior area
- Total structure area: 1,592
- Total interior livable area: 1,592 sqft
Property
Parking
- Total spaces: 2
- Parking features: Assigned, Driveway, Kitchen Level, Level Driveway
- Has uncovered spaces: Yes
Accessibility
- Accessibility features: Accessible Kitchen
Features
- Levels: Two
- Stories: 2
- Patio & porch: Patio
- Exterior features: No Dock
- Pool features: None
- Spa features: None
- Fencing: Privacy,Vinyl
- Has view: Yes
- View description: Neighborhood
- Waterfront features: None
- Body of water: None
Lot
- Size: 1,803 sqft
- Features: Back Yard, Cleared, Front Yard, Level
Details
- Additional structures: None
- Parcel number: 06158A D010
- Other equipment: None
- Horse amenities: None
Construction
Type & style
- Home type: Townhouse
- Architectural style: Townhouse,Traditional
- Property subtype: Townhouse, Residential
- Attached to another structure: Yes
Materials
- Brick Front
- Foundation: Brick/Mortar
- Roof: Composition
Condition
- Resale
- New construction: No
- Year built: 2007
Utilities & green energy
- Electric: None
- Sewer: Public Sewer
- Water: Public
- Utilities for property: Cable Available, Electricity Available, Phone Available, Sewer Available, Underground Utilities, Water Available
Green energy
- Energy efficient items: Appliances, Doors, Insulation, Thermostat
- Energy generation: None
Community & neighborhood
Security
- Security features: None
Community
- Community features: Homeowners Assoc, Near Public Transport, Near Schools, Near Shopping, Near Trails/Greenway, Street Lights, Other
Location
- Region: Hampton
- Subdivision: Southfield Station
HOA & financial
HOA
- Has HOA: Yes
- HOA fee: $275 quarterly
- Association phone: 770-692-0152
Other
Other facts
- Ownership: Condominium
- Road surface type: Asphalt, Concrete
Price history
| Date | Event | Price |
|---|---|---|
| 2/12/2026 | Listing removed | $2,125$1/sqft |
Source: Zillow Rentals Report a problem | ||
| 12/7/2025 | Listed for rent | $2,125$1/sqft |
Source: Zillow Rentals Report a problem | ||
| 12/6/2025 | Listing removed | $2,125$1/sqft |
Source: Zillow Rentals Report a problem | ||
| 11/13/2025 | Listed for rent | $2,125$1/sqft |
Source: Zillow Rentals Report a problem | ||
| 11/5/2025 | Listing removed | $2,125$1/sqft |
Source: Zillow Rentals Report a problem | ||
Public tax history
| Year | Property taxes | Tax assessment |
|---|---|---|
| 2024 | $3,296 +21.1% | $84,480 +12.1% |
| 2023 | $2,721 +32.8% | $75,360 +44.4% |
| 2022 | $2,049 +23.3% | $52,200 +24% |
Find assessor info on the county website
Neighborhood: Lovejoy
Nearby schools
GreatSchools rating
- 6/10Eddie White Elementary SchoolGrades: PK-5Distance: 1.8 mi
- 4/10Eddie White AcademyGrades: 6-8Distance: 1.8 mi
- 3/10Lovejoy High SchoolGrades: 9-12Distance: 0.4 mi
Schools provided by the listing agent
- Elementary: Michelle Obama STEM
- Middle: Eddie White
- High: Lovejoy
Source: FMLS GA. This data may not be complete. We recommend contacting the local school district to confirm school assignments for this home.
Get a cash offer in 3 minutes
Find out how much your home could sell for in as little as 3 minutes with a no-obligation cash offer.
Estimated market value$193,100
Get a cash offer in 3 minutes
Find out how much your home could sell for in as little as 3 minutes with a no-obligation cash offer.
Estimated market value
$193,100


