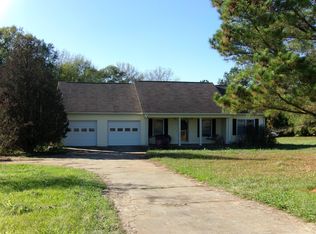Closed
$372,000
1851 Fears Rd, Rutledge, GA 30663
6beds
3,415sqft
Single Family Residence
Built in 2003
1.48 Acres Lot
$466,200 Zestimate®
$109/sqft
$2,737 Estimated rent
Home value
$466,200
$438,000 - $499,000
$2,737/mo
Zestimate® history
Loading...
Owner options
Explore your selling options
What's special
Awesome 6 bed 4 bath Morgan County home on a private 1.5 acre. All neighboring homes are farther off with property insuring your privacy. Come sit on your front porch and watch the sun rise across the road over a beautiful pecan farm or enjoy the serenity of the screened in back porch as you drink your morning coffee! This home has so much to offer, it even has two rental income potentials! This is a Cape Cod style home with tons of space! The main floor consists of beautiful hardwoods and neutral colors. Walk in the front door and enter into the large open main floor where you find the living room, eat-in dining and spacious kitchen featuring a separate pantry room, hardwood floors, granite countertops and stainless steel appliances. Walk a short ways down the hall and find your master bedroom and bathroom featuring a walk-in closet, tile floors, tile shower, double separate vanities and separate throne room. Back towards the front of the home you have a great sized keeping room that leads to the laundry/mud room with access to the garage. Upstairs you find another full bathroom with tile floors and a double vanity as well as access to storage. On either side of this full bathroom you will find two large additional bedrooms featuring double closets and desk space nooks in each room. On the other side of the home, there are endless possibilities! The main floor has two separate entrances to the apartment areas. The main floor apartment features a full bathroom with shower, bedroom, office space (no closet but could be used as a room), kitchenette, and sitting room. Upstairs you have a 2nd apartment area, with separate entrance, 2 bedrooms that could be used as multipurpose rooms. 2nd bedroom is HUGE and features a large in-suite bathroom. Don't want this top floor to be a apartment? No worries! You can also access it from the main part of the home and use this space as two more bedrooms, offices, a entertainment room etc! The possibilities are endless! Come and make this home exactly what you need it to be! Home is sold as is. Seller is providing 1 year home warranty. Contact listing agent for showing
Zillow last checked: 8 hours ago
Listing updated: June 12, 2023 at 08:01am
Listed by:
Brandy Landreth 404-227-7283,
Atlanta Communities
Bought with:
Brandy Landreth, 402371
Atlanta Communities
Source: GAMLS,MLS#: 20111485
Facts & features
Interior
Bedrooms & bathrooms
- Bedrooms: 6
- Bathrooms: 4
- Full bathrooms: 4
- Main level bathrooms: 2
- Main level bedrooms: 2
Kitchen
- Features: Breakfast Area, Breakfast Bar, Pantry
Heating
- Central
Cooling
- Central Air
Appliances
- Included: Electric Water Heater, Dishwasher, Oven/Range (Combo), Refrigerator
- Laundry: Mud Room
Features
- Separate Shower, Tile Bath, Walk-In Closet(s), In-Law Floorplan, Master On Main Level, Roommate Plan, Split Bedroom Plan
- Flooring: Hardwood, Tile, Carpet
- Basement: Crawl Space
- Has fireplace: No
Interior area
- Total structure area: 3,415
- Total interior livable area: 3,415 sqft
- Finished area above ground: 3,415
- Finished area below ground: 0
Property
Parking
- Parking features: Garage Door Opener, Garage
- Has garage: Yes
Features
- Levels: Two
- Stories: 2
- Patio & porch: Deck, Porch, Screened
Lot
- Size: 1.48 Acres
- Features: Level, Private
Details
- Parcel number: 020 101
Construction
Type & style
- Home type: SingleFamily
- Architectural style: Cape Cod
- Property subtype: Single Family Residence
Materials
- Concrete
- Roof: Other
Condition
- Resale
- New construction: No
- Year built: 2003
Details
- Warranty included: Yes
Utilities & green energy
- Sewer: Septic Tank
- Water: Public
- Utilities for property: Electricity Available, High Speed Internet, Water Available
Community & neighborhood
Community
- Community features: None
Location
- Region: Rutledge
- Subdivision: None
Other
Other facts
- Listing agreement: Exclusive Right To Sell
Price history
| Date | Event | Price |
|---|---|---|
| 5/12/2023 | Sold | $372,000+0.6%$109/sqft |
Source: | ||
| 3/28/2023 | Pending sale | $369,900$108/sqft |
Source: | ||
| 3/23/2023 | Listed for sale | $369,900+80.4%$108/sqft |
Source: | ||
| 3/12/2015 | Sold | $205,000-4.7%$60/sqft |
Source: Public Record Report a problem | ||
| 11/18/2014 | Price change | $215,000-4.4%$63/sqft |
Source: emory thompson realty #07330026 Report a problem | ||
Public tax history
| Year | Property taxes | Tax assessment |
|---|---|---|
| 2024 | $3,600 +16.5% | $158,006 +18.3% |
| 2023 | $3,091 +13.1% | $133,535 +17.5% |
| 2022 | $2,732 +1.8% | $113,682 +2.1% |
Find assessor info on the county website
Neighborhood: 30663
Nearby schools
GreatSchools rating
- NAMorgan County Primary SchoolGrades: PK-2Distance: 7.8 mi
- 7/10Morgan County Middle SchoolGrades: 6-8Distance: 8 mi
- 8/10Morgan County Charter High SchoolGrades: 9-12Distance: 8.1 mi
Schools provided by the listing agent
- Elementary: Morgan County Primary/Elementa
- Middle: Morgan County
- High: Morgan County
Source: GAMLS. This data may not be complete. We recommend contacting the local school district to confirm school assignments for this home.
Get a cash offer in 3 minutes
Find out how much your home could sell for in as little as 3 minutes with a no-obligation cash offer.
Estimated market value$466,200
Get a cash offer in 3 minutes
Find out how much your home could sell for in as little as 3 minutes with a no-obligation cash offer.
Estimated market value
$466,200
