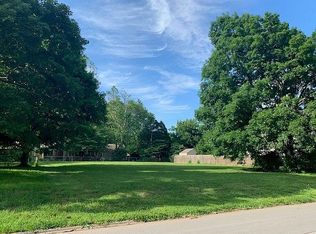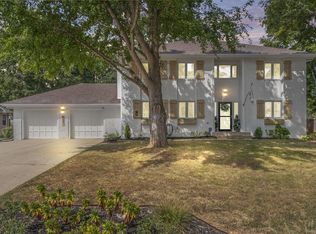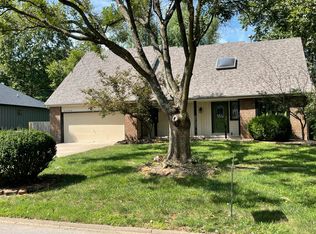Closed
Price Unknown
1851 E Vincent Street, Springfield, MO 65804
4beds
1,936sqft
Single Family Residence
Built in 2023
0.32 Acres Lot
$461,500 Zestimate®
$--/sqft
$2,134 Estimated rent
Home value
$461,500
$438,000 - $485,000
$2,134/mo
Zestimate® history
Loading...
Owner options
Explore your selling options
What's special
Beautiful NEW home in Ravenwood subdivision! This 4BD/2BA/3 car garage home has fantastic curb appeal! You'll notice the James Hardie siding with light stone accents, tasteful new landscaping mixed with mature trees, and a sodded front yard. Upon entry you'll find real hardwood floors, 11' ceilings in living room and kitchen (9' throughout),crown moulding, large sliding Anderson windows that allow a generous amount of natural light, stone fireplace, and a statement windmill ceiling fan . The open concept floor plan flows into the kitchen with stunning quartz countertops, custom built-in cabinets with under cabinet lighting, and GE slate appliances. The dining area is set off by a black chandelier and looks out over the backyard. Built-in bench with shoe storage located in the mudroom. Walk-in Laundry is off the mudroom. Spacious main bedroom has an ensuite bathroom with soaking tub, walk-in tile shower, and a large walk-in closet with built-in shelving. This home features a split bedroom floor plan. The other 3 bedrooms are on the east side of the home and the front bedroom has 2 door entry as well as hardwood flooring. This room could be used as a home office or formal dining - so many options! Guest bath has a tub shower, tile floors, and quartz countertops. Out back you can enjoy the nice weather on the large covered porch. Sprinkler system is installed in the front and back. Kickapoo school district. Close to shopping, food, medical, and James River Expressway. A rare find in the well established Ravenwood subdivision.
Zillow last checked: 8 hours ago
Listing updated: August 28, 2024 at 06:28pm
Listed by:
Jim L Colton 417-880-0147,
Murney Associates - Primrose
Bought with:
Tammy G Dalenberg, 2003029549
Murney Associates - Primrose
Source: SOMOMLS,MLS#: 60239616
Facts & features
Interior
Bedrooms & bathrooms
- Bedrooms: 4
- Bathrooms: 2
- Full bathrooms: 2
Primary bedroom
- Area: 238.29
- Dimensions: 16.9 x 14.1
Bedroom 2
- Area: 140.36
- Dimensions: 12.1 x 11.6
Bedroom 3
- Area: 136.73
- Dimensions: 12.1 x 11.3
Bedroom 4
- Description: Could be used as an office
- Area: 114.24
- Dimensions: 11.3 x 10.11
Dining area
- Area: 102
- Dimensions: 10.2 x 10
Kitchen
- Area: 167.28
- Dimensions: 16.4 x 10.2
Living room
- Area: 292.4
- Dimensions: 17.2 x 17
Porch
- Area: 169.32
- Dimensions: 16.6 x 10.2
Heating
- Forced Air, Natural Gas
Cooling
- Ceiling Fan(s), Central Air
Appliances
- Included: Dishwasher, Disposal, Free-Standing Gas Oven, Gas Water Heater, Microwave
- Laundry: W/D Hookup
Features
- Crown Molding, High Ceilings, Quartz Counters, Soaking Tub, Walk-In Closet(s), Walk-in Shower
- Flooring: Carpet, Hardwood, Tile
- Windows: Double Pane Windows
- Has basement: No
- Has fireplace: Yes
- Fireplace features: Gas, Stone
Interior area
- Total structure area: 1,936
- Total interior livable area: 1,936 sqft
- Finished area above ground: 1,936
- Finished area below ground: 0
Property
Parking
- Total spaces: 3
- Parking features: Driveway, Garage Faces Front
- Attached garage spaces: 3
- Has uncovered spaces: Yes
Features
- Levels: One
- Stories: 1
- Patio & porch: Covered, Rear Porch
- Has view: Yes
- View description: City
Lot
- Size: 0.32 Acres
- Dimensions: 99 x 140
- Features: Landscaped, Level, Sprinklers In Front, Sprinklers In Rear
Details
- Parcel number: 881917209016
Construction
Type & style
- Home type: SingleFamily
- Architectural style: Traditional
- Property subtype: Single Family Residence
Materials
- Fiber Cement, Stone
- Foundation: Crawl Space
- Roof: Composition,Shingle
Condition
- New construction: Yes
- Year built: 2023
Utilities & green energy
- Sewer: Public Sewer
- Water: Public
Community & neighborhood
Location
- Region: Springfield
- Subdivision: Ravenwood
HOA & financial
HOA
- HOA fee: $25 annually
Other
Other facts
- Listing terms: Cash,Conventional
- Road surface type: Concrete
Price history
| Date | Event | Price |
|---|---|---|
| 5/26/2023 | Sold | -- |
Source: | ||
| 5/8/2023 | Pending sale | $449,900$232/sqft |
Source: | ||
| 4/3/2023 | Listed for sale | $449,900$232/sqft |
Source: | ||
Public tax history
Tax history is unavailable.
Neighborhood: Spring Creek
Nearby schools
GreatSchools rating
- 10/10Walt Disney Elementary SchoolGrades: K-5Distance: 0.8 mi
- 8/10Cherokee Middle SchoolGrades: 6-8Distance: 1.9 mi
- 8/10Kickapoo High SchoolGrades: 9-12Distance: 1.9 mi
Schools provided by the listing agent
- Elementary: SGF-Disney
- Middle: SGF-Cherokee
- High: SGF-Kickapoo
Source: SOMOMLS. This data may not be complete. We recommend contacting the local school district to confirm school assignments for this home.


